'Expanding a home doesn’t always rely on building outwards' – try one of these 7 methods instead, say experts
An extension isn't the only way to gain more space, as the architects we spoke to explain here

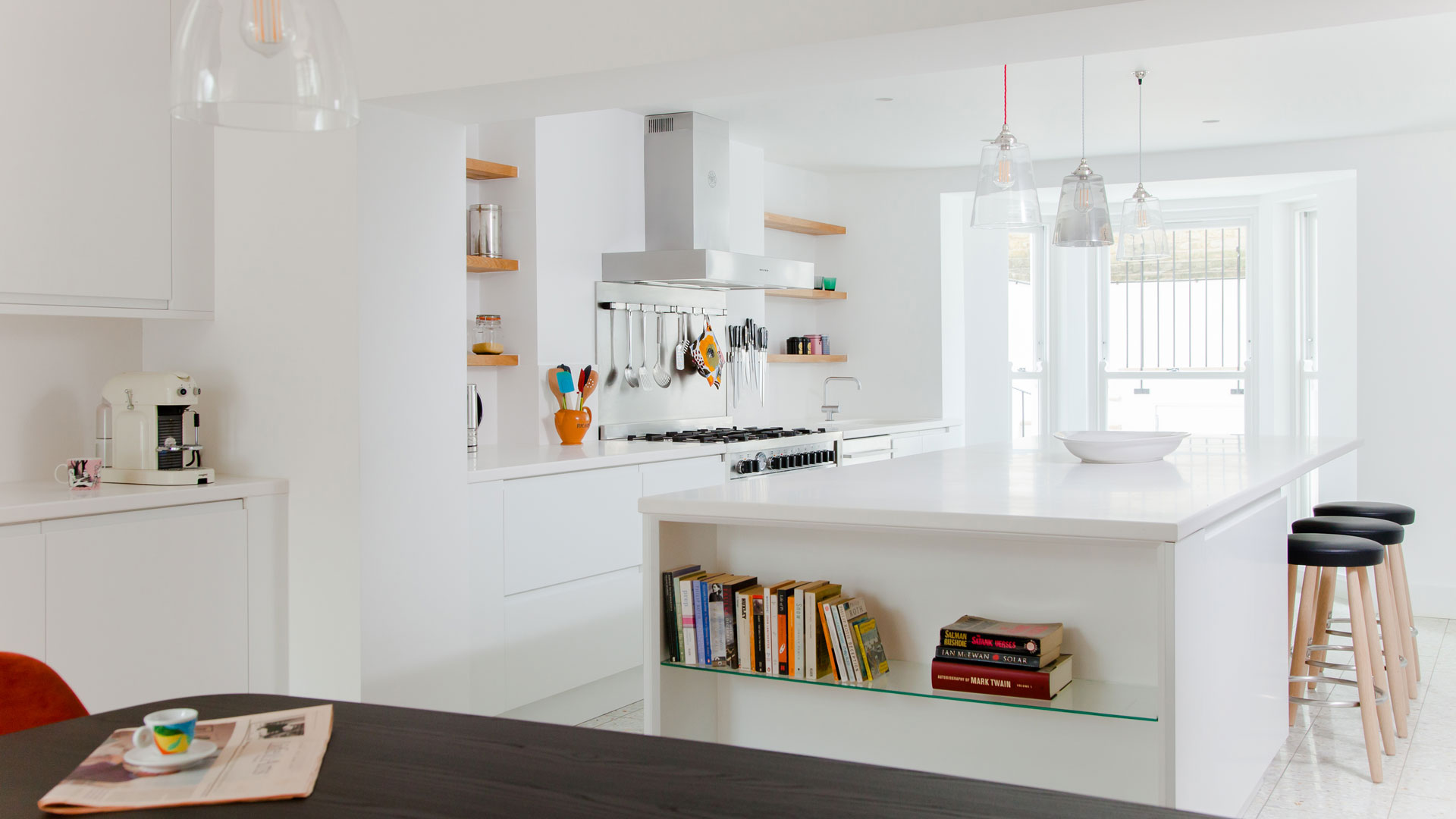
Sign up to our free daily email for the latest royal and entertainment news, interesting opinion, expert advice on styling and beauty trends, and no-nonsense guides to the health and wellness questions you want answered.
You are now subscribed
Your newsletter sign-up was successful
Want to add more newsletters?

Daily (Mon-Sun)
woman&home Daily
Get all the latest beauty, fashion, home, health and wellbeing advice and trends, plus all the latest celebrity news and more.

Monthly
woman&home Royal Report
Get all the latest news from the Palace, including in-depth analysis, the best in royal fashion, and upcoming events from our royal experts.

Monthly
woman&home Book Club
Foster your love of reading with our all-new online book club, filled with editor picks, author insights and much more.

Monthly
woman&home Cosmic Report
Astrologer Kirsty Gallagher explores key astrological transits and themes, meditations, practices and crystals to help navigate the weeks ahead.
Wondering how to add space to your home without extending? Whether you are keen to avoid high extension costs or can't face the disruption of building works, you'll be pleased to learn that there are lots of brilliant alternative ways to increase the size of your property.
So, before you call in the builders and unknowingly make home improvement mistakes or start house hunting for somewhere bigger, check out our expert advice on getting more from your existing home.
7 ways to add space to your home without extending outwards
It could just be that you are currently sitting on far more space than you realise. Perhaps the dingy spot you currently use for squashing rarely-used home appliances could be transformed with some clever under-stair storage ideas, or maybe the answer to your spatial requirements could be solved by a clever layout reconfiguration.
1. Converting your loft into a new room
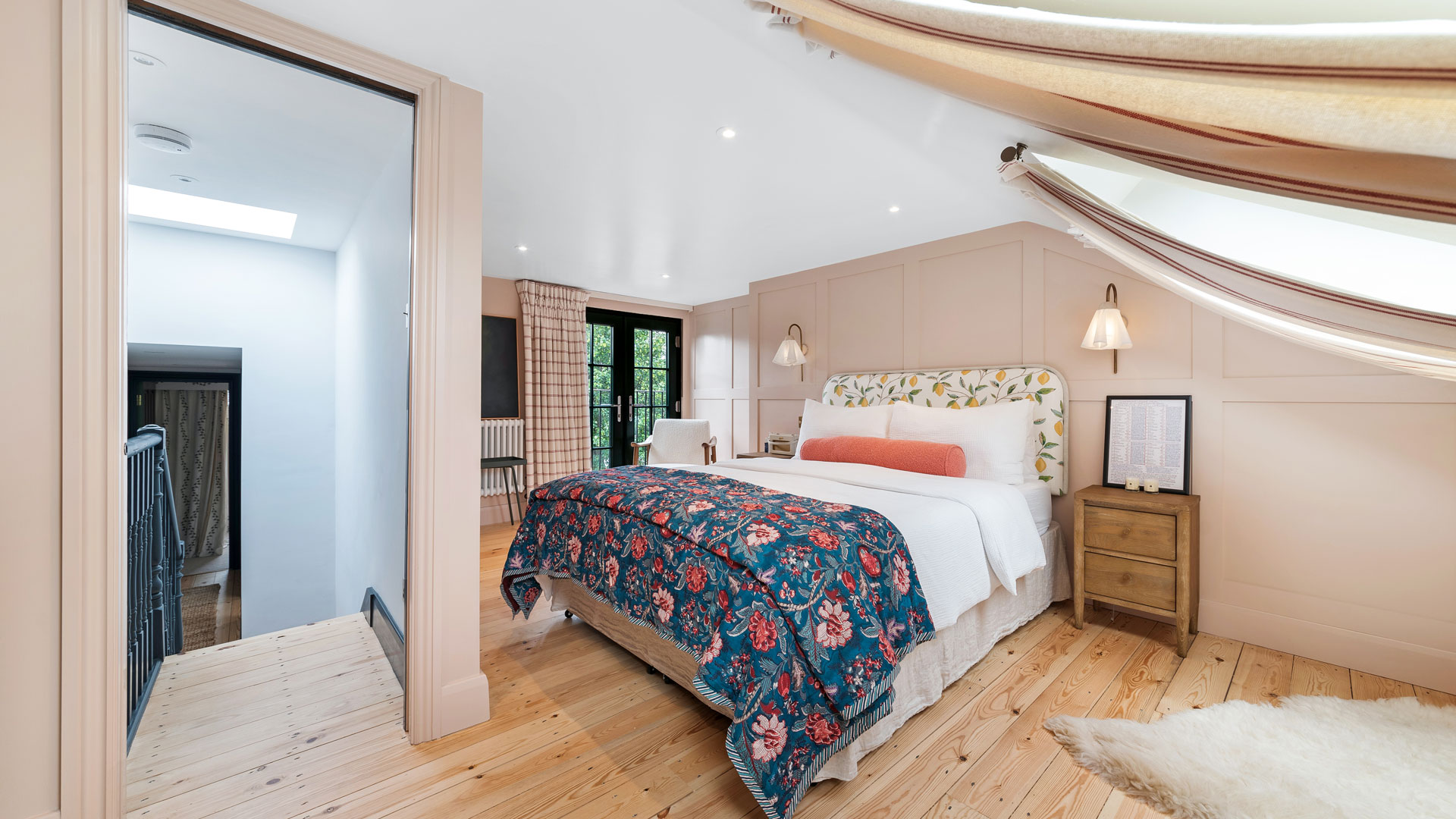
One of the very best ways to add space – and value – to your home without extending is to convert your loft."Converting the space in the loft is often an easy way to use a space that may otherwise be used as a storage for household wares that are seldom used," picks up architect Tina Patel, founder of Architect Your Home.
"If you are considering this route, ensure you have enough headroom in the space and don’t forget that the existing floor is likely to need strengthening. You will also need to understand how you can integrate a staircase leading up into the space."
Loft conversions can be used for anything, from quiet home offices to private teenage dens. They also make fantastic additional bedrooms, particularly when combined with a stylish ensuite bathroom. Take the opportunity to incorporate some of the latest bedroom trends if you love this idea.

Tina Patel is a RIBA-chartered architect and director at Architect Your Home, with over 15 years' experience helping families transform their homes through thoughtful, stress-free design. She specialises in homeowner-led renovations, making the process of extending, refurbishing, or reconfiguring a home simpler and more empowering. Having worked on over 200 projects, Tina is passionate about creating happy, harmonious homes that add real value to family life.
2. Stop wasting valuable garage space
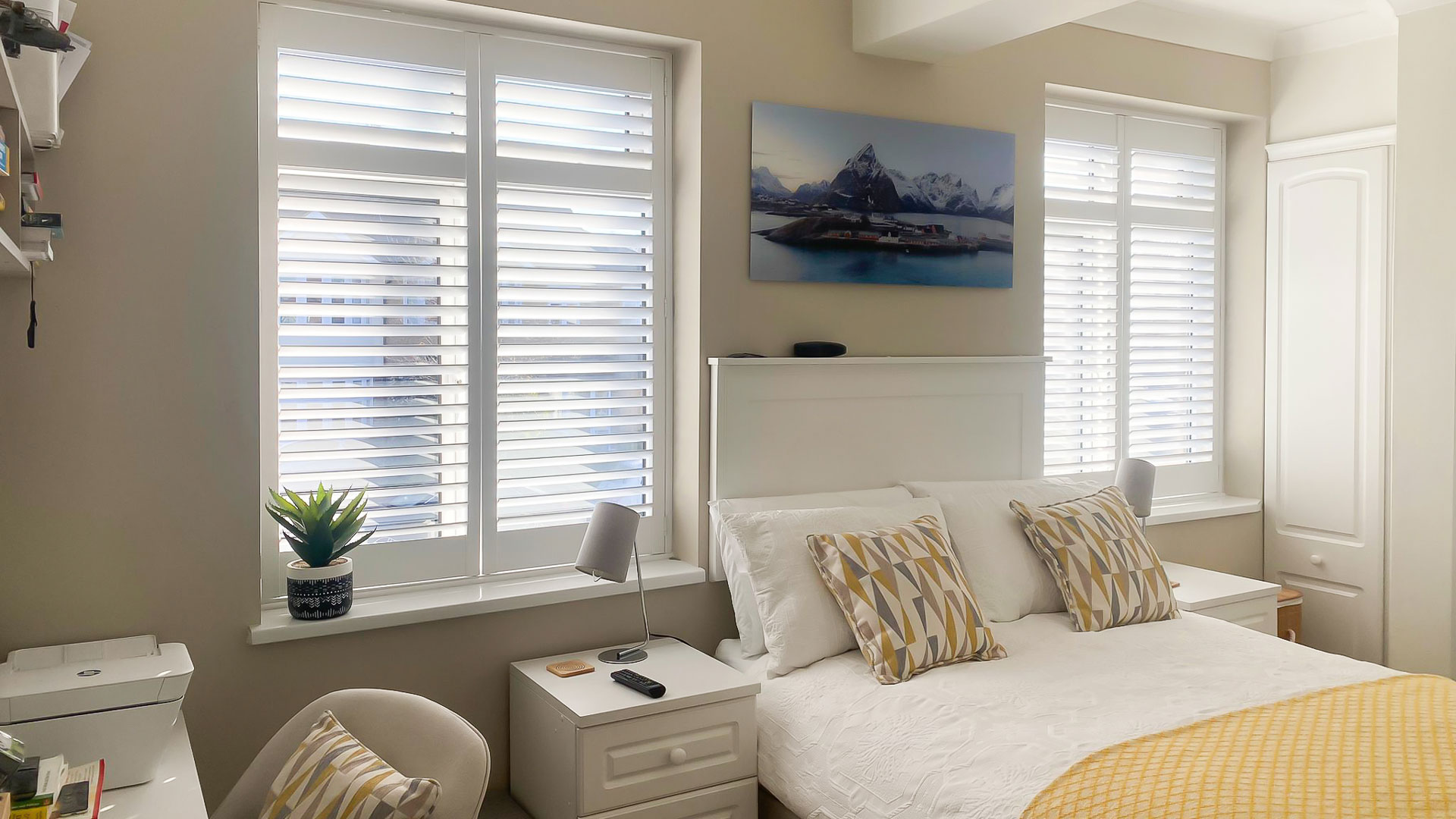
In so many cases these days, garages are used for little more than storing large, bulky 'stuff' that hardly gets used. In fact, according to MyBuilder.com, a whopping 53% of garages are not used to house cars. If that sounds like the situation at your place, you may well be missing a huge opportunity to add extra space.
Sign up to our free daily email for the latest royal and entertainment news, interesting opinion, expert advice on styling and beauty trends, and no-nonsense guides to the health and wellness questions you want answered.
"Conversion of an attached garage is a great way to make the most of a space, particularly since most garages can’t accommodate modern-day cars and often end up being used to store stuff that, if you thought about it, you don’t need or use," says Tina Patel.
"In many instances, garage conversions don’t need planning permission and the space can easily be turned into a study, playroom, games room, a bedroom or utility space — the options are endless."
If, after decluttering your home, you are still worried about losing valuable storage space by converting your garage, Tina has some reassuring advice. "If storage is going to be an issue, you can consider ways to integrate this within the new space you are creating," she explains.
"If you have a pitched roof in your garage, the upper section can be cordoned off as a storage deck and you can maximise the footprint for useable space below."
3. Rethinking corners and corridors
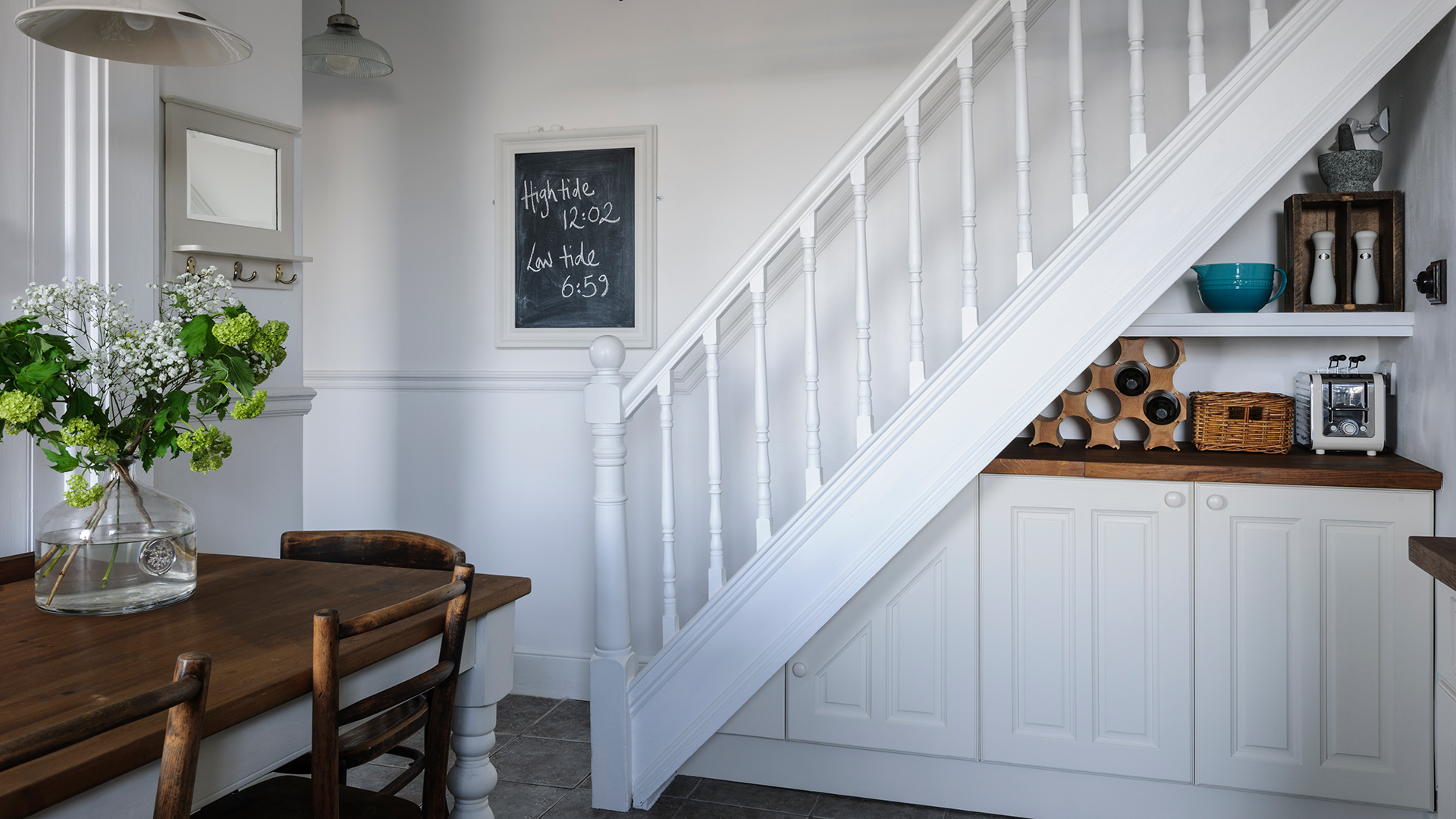
Very often, no additional space is needed at all – a clever rejig of what you already have could suffice. "Expanding a home doesn’t always rely on building outwards, it often begins with reimagining the internal layout," explains Dan Pyzer-Knapp, associate at OB Architecture.
"By prioritising everyday needs and thoughtfully redesigning underutilised areas, such as long corridors or the space beneath stairs, with hidden storage, a bespoke wine cellar or perhaps something as simple as a built-in reading nook, it’s possible to unlock the full potential of an existing structure.
"Thoughtful spatial interventions can transform forgotten corners into vibrant, functional parts of the home.”

Dan is associate at OB Architecture. He has a range of experience in the technical delivery of residential projects across London and the South of England, from small developments to high-end residential homes in the centre of London.
4. Dividing larger rooms
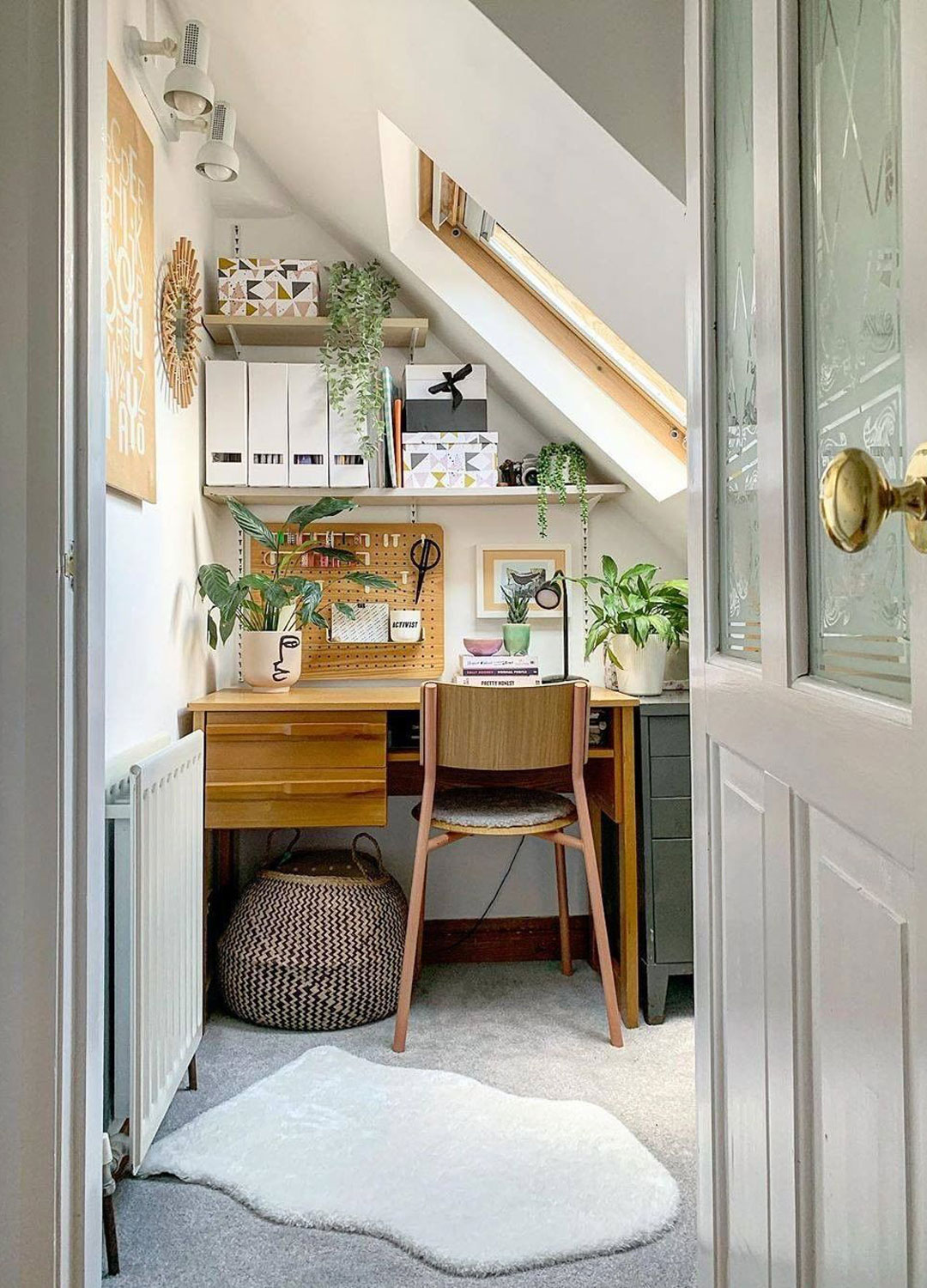
When it comes to older properties, in particular, there can be some big differences in room sizes, with an uneven mix of huge bedrooms and tiny box rooms. These disproportionately large spaces could be the answer to your space issues.
"Often bedrooms are slightly larger than needed for functionality and if you find this in your home, ask yourself whether you could split the room to create an ensuite," explains Tina Patel. "Done well, this is unlikely to compromise the room, yet will give you the added benefit of an ensuite bathroom.
"Carving large rooms up can often create an additional bedroom or home office," continues Tina. "This works very well if done in a space that fronts an external wall so you can ensure you get daylight in."
5. Stealing space from existing rooms
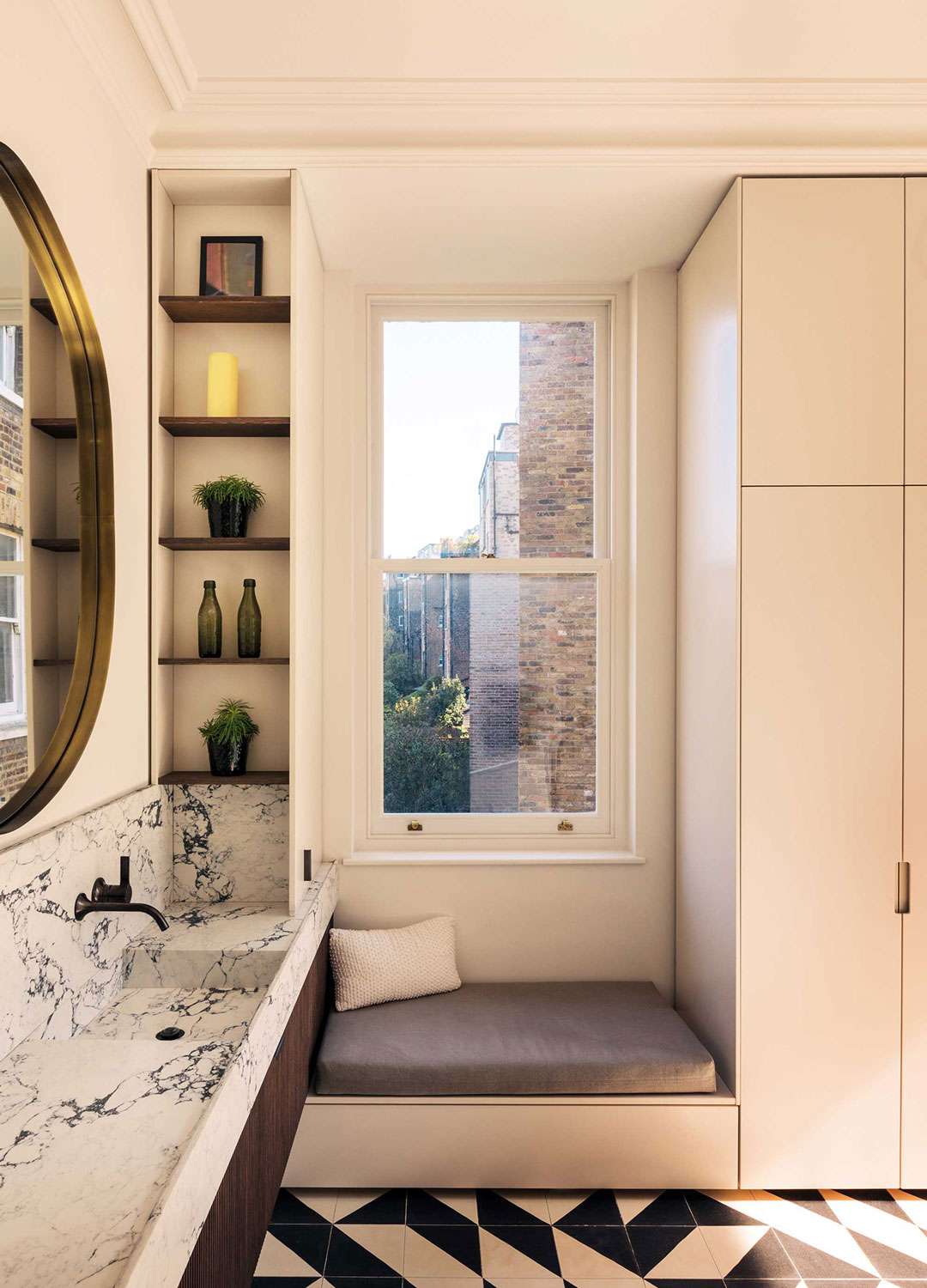
In a similar vein to the above, shaving a little space off two adjoining rooms can create an entirely new one.
"You could consider taking a small section from two rooms that are back to back to one another," explains Tina Patel. "Just over half a metre from both rooms could give you a great space for something like a new ensuite, and, subject to the depth of the room, could even function as a Jack and Jill bathroom, one of those bathroom trends which works well if serving two children’s bedrooms.
"We would always suggest considering how you use your home and really think about the underutilised spaces – those which often turn into the dumping ground or those that, if reconfigured, would not compromise the room."
6. Using your circulation space wisely
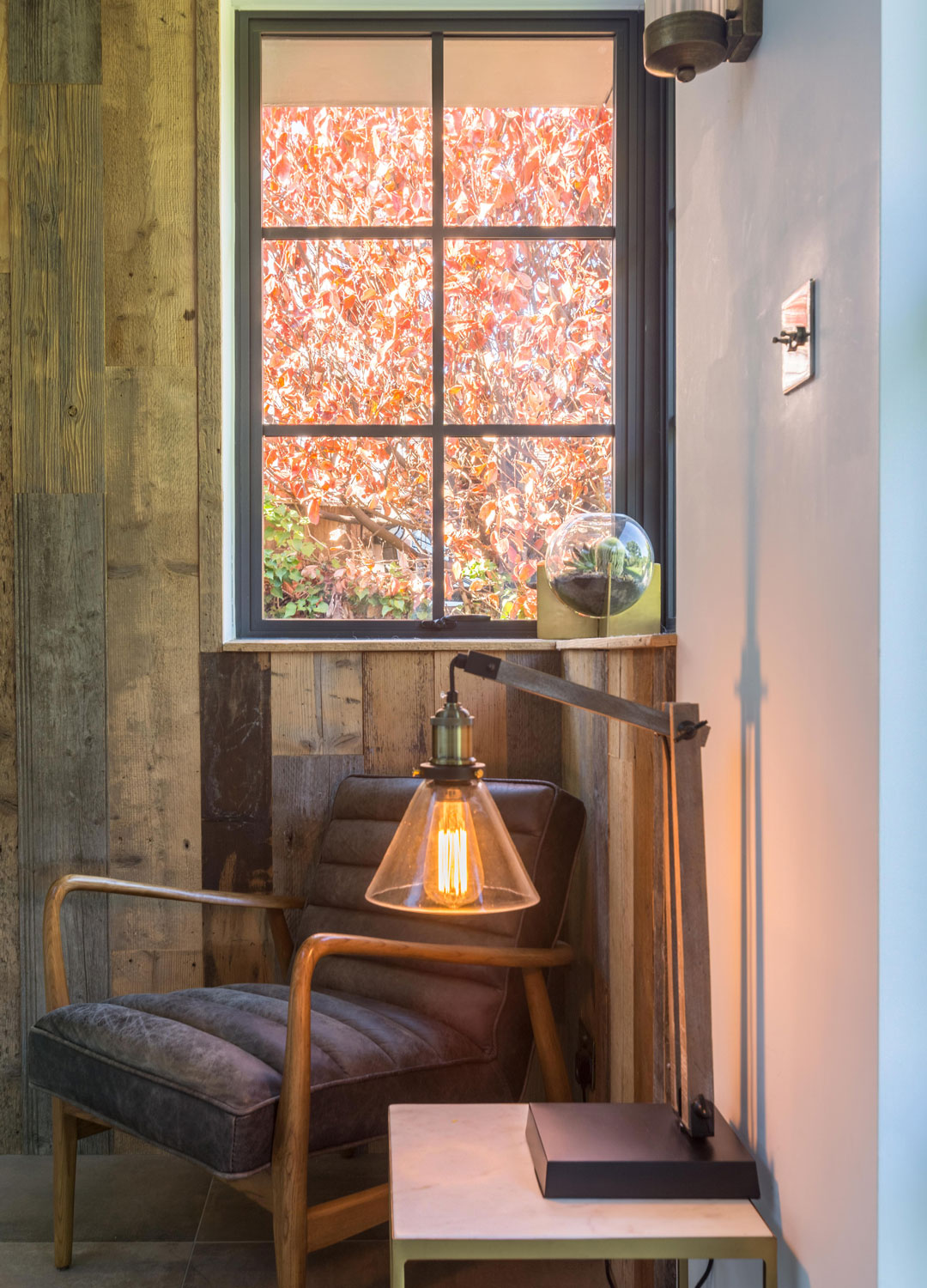
While we're not suggesting you forego all your circulation points in the quest for more space, if you have some surplus areas within your hallway or on a landing, could they be used more efficiently?
"Don’t forget that space can be created out of your landing and hallway ideas," advises Tina Patel. "Adding in a small study desk or reading nook will make this under utilised space more functional."
Window seats work beautifully on landings and in hallways with windows too, often doubling up to offer handy storage.
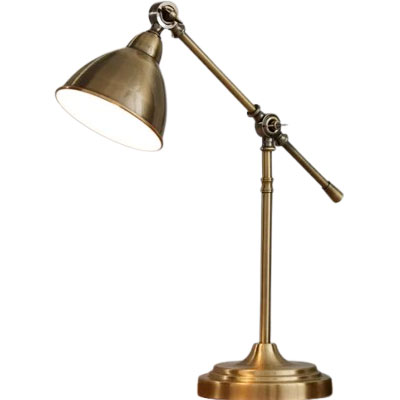
RRP: £32 | Available in three pretty pastel shades (pink, sage and cream) alongside this cosy brushed brass finish, this lamp not only adjusts sideways, but you can also move the head up and down to achieve the perfect height.

RRP: £409.99 | The cloud-like form of this cosy armchair makes it impossible not to want to sink into it with a good read. Even better, its compact proportions mean it can fit into the dinkiest of reading nooks.

RRP: £35 | Perfect for nestling cold toes into while you read, this sheepskin would also look great slung over the back of an armchair or even over a dining bench for a little Scandi-chic. It is also available in a snowy off-white.
7. Increasing natural light and height
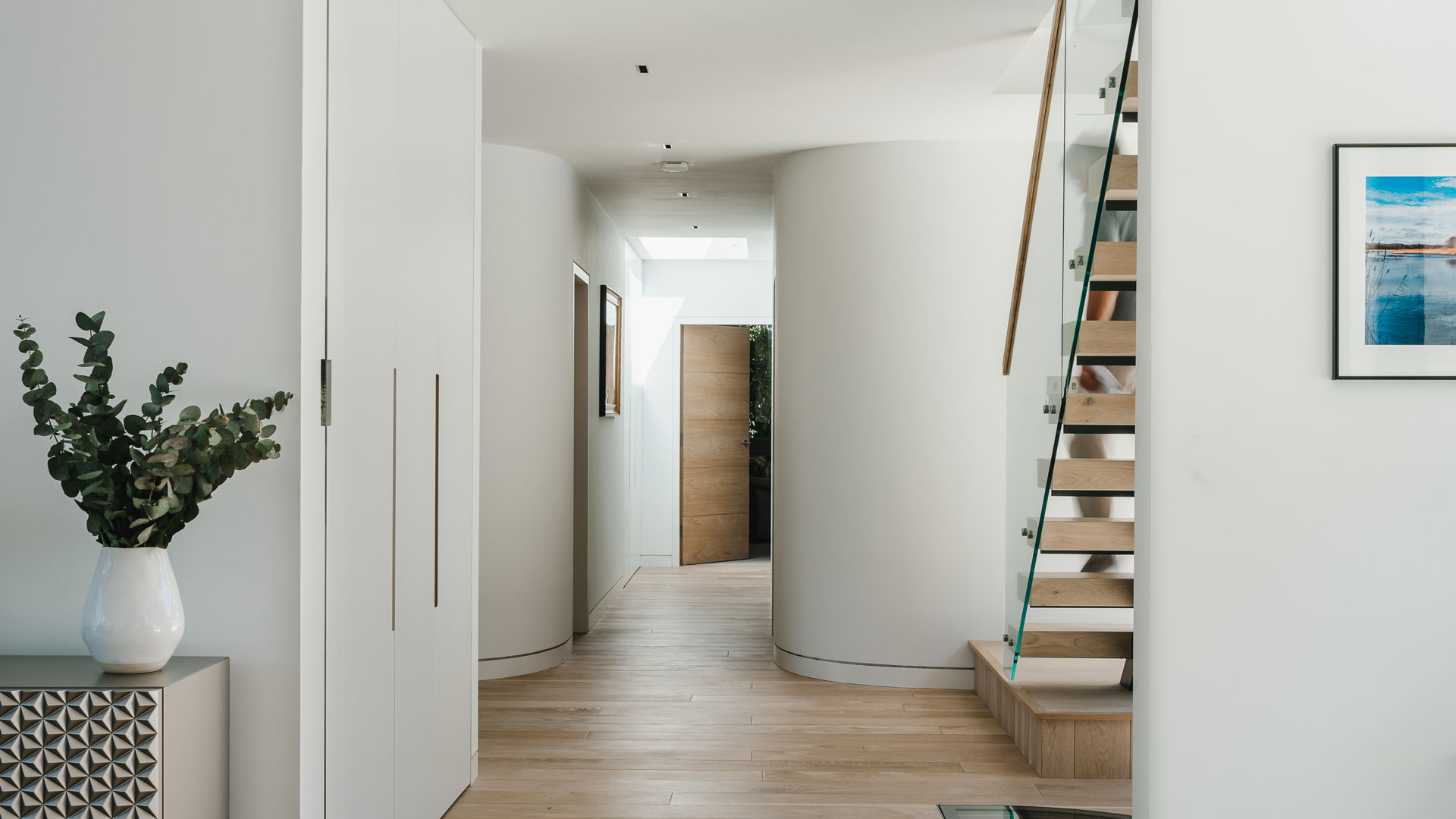
Sometimes, all that is required is to increase the 'sense' of space within a home rather than its physical boundaries. This might mean finding out how to make a dark room brighter or drawing attention to a high ceiling.
"Creating a sense of natural light, height and volume is key," picks up Toby Wincer, director at OB Architecture. "This might involve the introduction of rooflights, larger floor-to-ceiling glazing, or a more open-plan arrangement.
"While converting roof spaces and garages can provide additional accommodation, the quality of this space is not always optimal," points out Toby.

With over 16 years in practice Toby’s experience spans rural master-planning, mixed-use residential developments, high-end domestic homes and hospitality schemes. Toby’s projects at OB Architecture and his past practices have been the recipient of many industry awards and notations of excellence.
FAQs
Will I need planning permission to add more space to my home?
Whether or not you will require planning permission for your new space will depend on both the type of work you intend to carry out, as well as your property and where it is. Usually, though, internal alterations will not necessitate a planning application.
If yours is a listed property or lies within a conservation area, planning permission may well be required. Especially for projects such as loft and garage conversions, and even some internal alterations. Always check with your local Government planning office.
"It is worth remembering that although planning may not be required for some of these changes, you will need to check this and it is likely that you will need building regulations for the work," points out Tina Patel. "You may also need the support of a structural engineer if you are taking walls away."
Both of these can result in hidden home improvement costs that often get missed.
It could be that your home decor is the issue here. Before knocking out walls and bringing in the design pros, take a look at some interior ideas to make a living room look bigger for inspiration.

Natasha Brinsmead is a freelance homes and interiors journalist with over 20 years experience in the field. As former Associate Editor of Homebuilding & Renovating magazine, Natasha has researched and written about everything from how to design a new kitchen from scratch to knocking down walls safely, from how to lay flooring to how to insulate an old house. She has carried out a number of renovation projects of her own on a DIY basis and is currently on the lookout for her next project.
You must confirm your public display name before commenting
Please logout and then login again, you will then be prompted to enter your display name.