How to organize a small kitchen: 14 smart ways to maximize space
Follow these expert tips on how to organize a small kitchen to make the most of every inch of space available
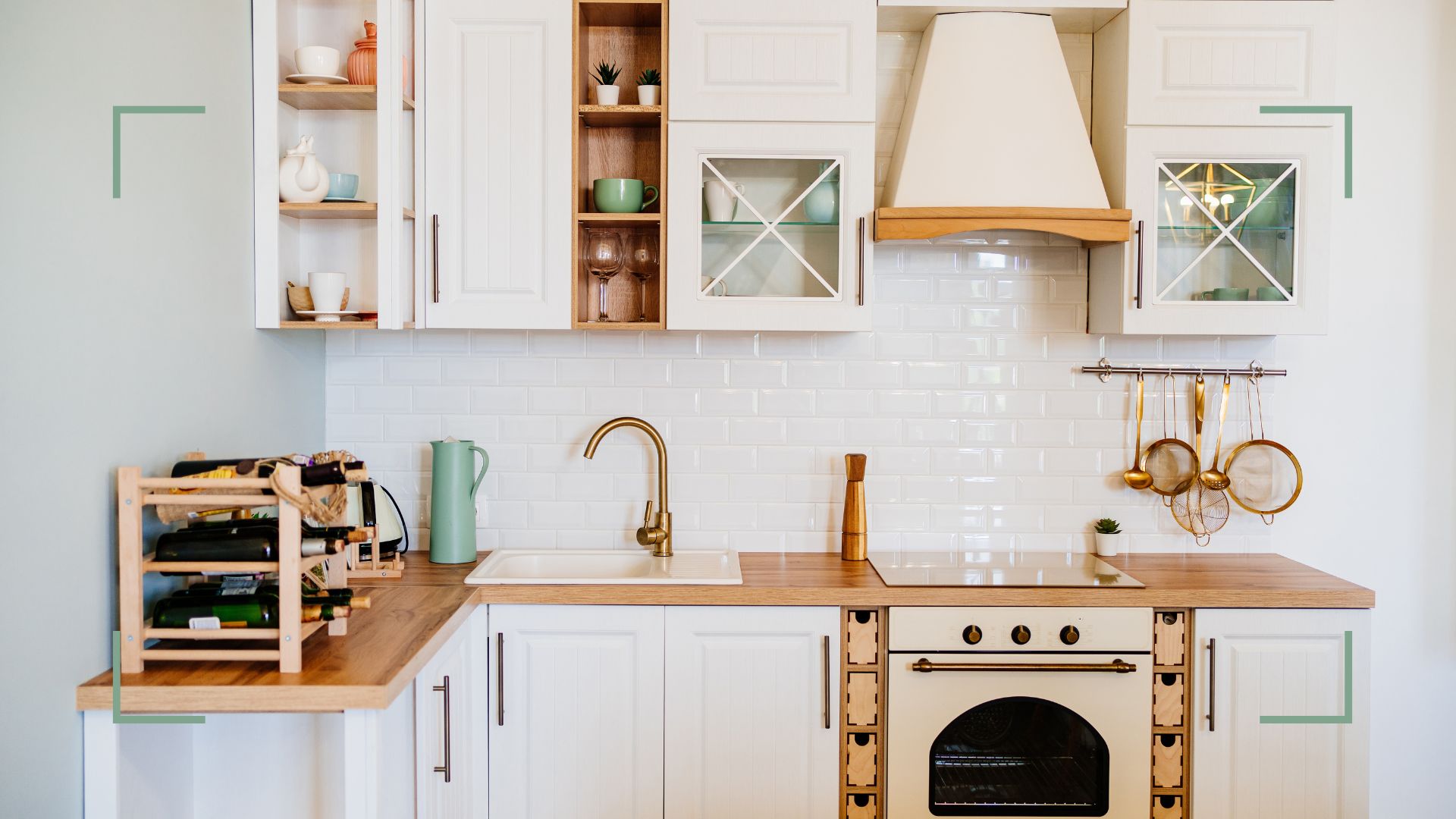

Tamara Kelly
Knowing how to organize a small kitchen can feel like a challenge, but with a little expert guidance, lack of kitchen space needn’t be a problem.
When it comes to understanding how to organize a kitchen that is limited in size, the key is making better use of the space available. While most of us could use a bigger kitchen, more cupboards, or extra worktop space, using what we do have more efficiently can make the space feel stacks bigger without the need for a costly refurb.
From rethinking wall shelves to clever kitchen storage ideas or looking at smaller steps like decluttering, a little can go a long way to transforming a tight kitchen space.
We consulted kitchen designers and decluttering professionals to find out the expert know-how that could make all the difference in making a small kitchen feel organized and functional.
How to organize a small kitchen with ease
The right kitchen organization ideas for small spaces can make all the difference between a small kitchen feeling cramped and unusable to transforming into a highly-functional space to make everyday life a little easier.
"Small can be beautiful," says Louisa Forsyth, Senior Sales Designer at Kitchens International. "Even if space is limited, there’s no reason not to create a kitchen that is elegant and functional. Whether with a more practical layout, integrated cabinetry, or space-saving storage."
1. Start with a kitchen declutter and detox
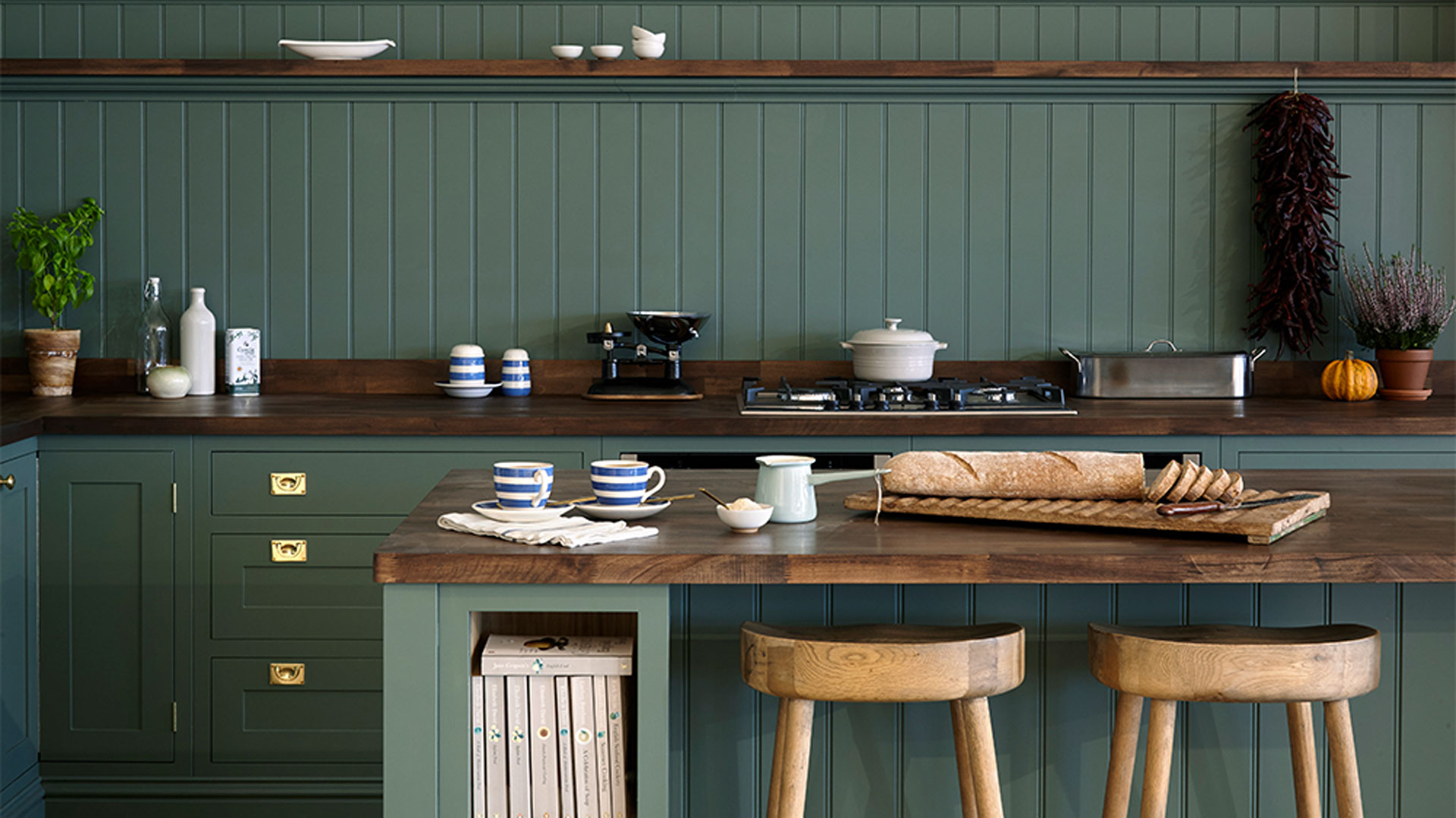
One of the easiest ways of freeing up extra space, especially in a small kitchen, is to follow simple steps to declutter your home. Kitchen worktops and cupboards can be home to all manner of things that might no longer be used or needed, from out-of-date ingredients and surplus foodstuff to unused appliances, gadgets, or repeat items.
Sign up to our free daily email for the latest royal and entertainment news, interesting opinion, expert advice on styling and beauty trends, and no-nonsense guides to the health and wellness questions you want answered.
It's pointless wasting storage space on unwanted or unused items, so be ruthless and get rid of anything you no longer require.
"To start, ask yourself what items you really need and use on a daily basis," says Al Bruce, founder of kitchen company Olive and Barr. "Clear out those extra baking dishes that are never used and collecting dust, not to mention the dry food that has been lost to the back of the cupboard and is well over its expiry date. Having an organized kitchen brings a sense of calm, and is especially important in a compact kitchen."
"Try to keep duplicates to a minimum except where needed," advises Siân Pelleschi, APDO Conference Director and founder of Sorted!, "for example crockery, cutlery, and baking tools. Be true to requirements - you don’t need a full set of crockery items for a family of four plus guests if there’s only two in the house."
Empty the contents of kitchen cupboards onto a table or worktop so you can assess what there is. Then either compost, bin, or re-home any expired foods, broken equipment, or items that are no longer wanted.
2. Take stock and rethink storage
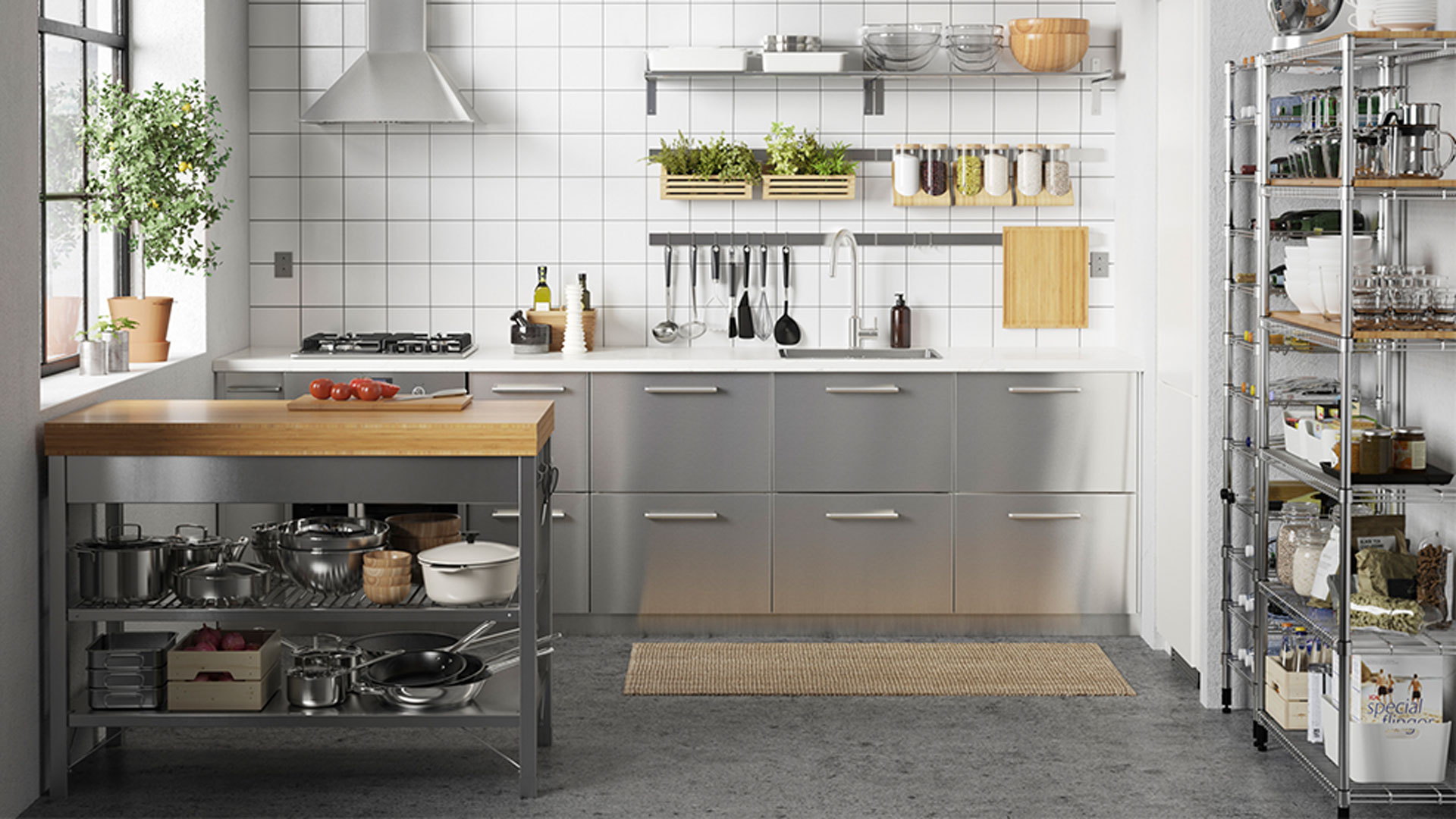
Once you’ve cleared out and mastered how to clean kitchen cabinets, assess exactly what you have before you automatically put things back in the same spot. Think about where things belong before you put them away again.
Store most frequently-used items within easy reach, rather than at the back of cupboards or on high shelves - reserve these spots for items that aren't used daily or weekly and store bulky or heavy equipment such as food processors or bread makers in base units so they’re easier to lift out.
To avoid filling the newly cleared space with unnecessary storage professional organizer Vicky Silverthornadvises, "Don’t go out and buy storage without a plan to use it somewhere – know what you’re buying, why and where it’s going to live. Often once you’ve got rid of things you no longer want you’ll find your storage problem isn’t as bad as you first thought."
3. Organize your countertops
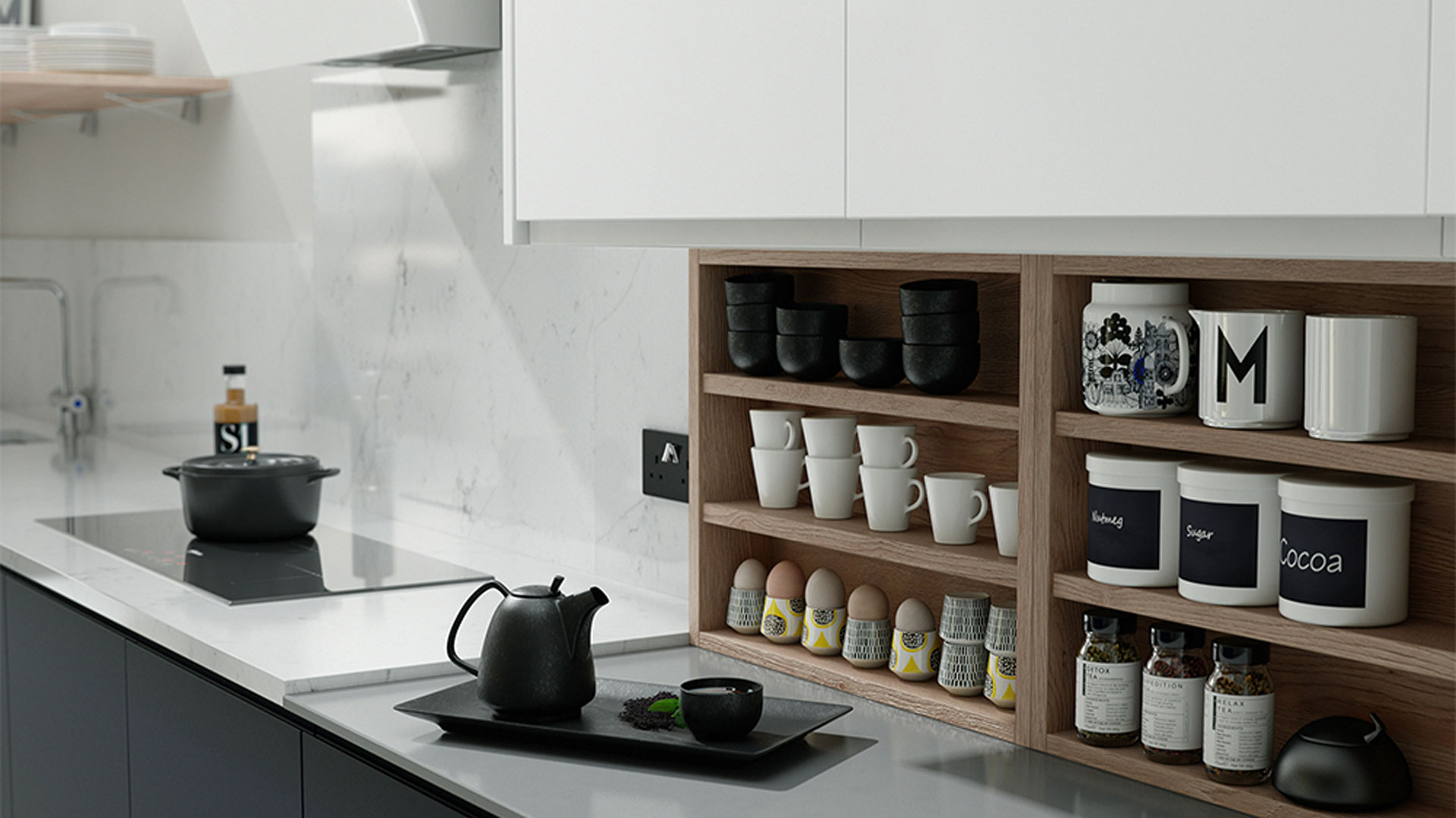
Reserving countertop space for frequently used items is sensible so that everything is within easy reach. However, having too much ‘stuff’ out can overwhelm a small kitchen – keep it down to essential items only.
Organizing your kitchen countertops by activity makes it easier to navigate and flow more smoothly. If you can, try to store like with like, so that those items you use together are all located in the same spot. Store spices, oils, and cooking utensils within grabbing distance of the hob, or mugs, tea caddy, coffee, and teaspoons close to the kettle so everything is to hand when you go to make a cuppa.
"Create a cookware area, complete with sockets and lighting which can be used for food prep, coffee bar, or as a baking area," says Louisa. "Or to add extra work surface space in a small kitchen, choose a sink with a lid so when not in use it gives extra surface space. Alternatively, mid-way rail systems below wall units provide additional storage for items and free up work surfaces."
4. Utilize counter-to-ceiling space
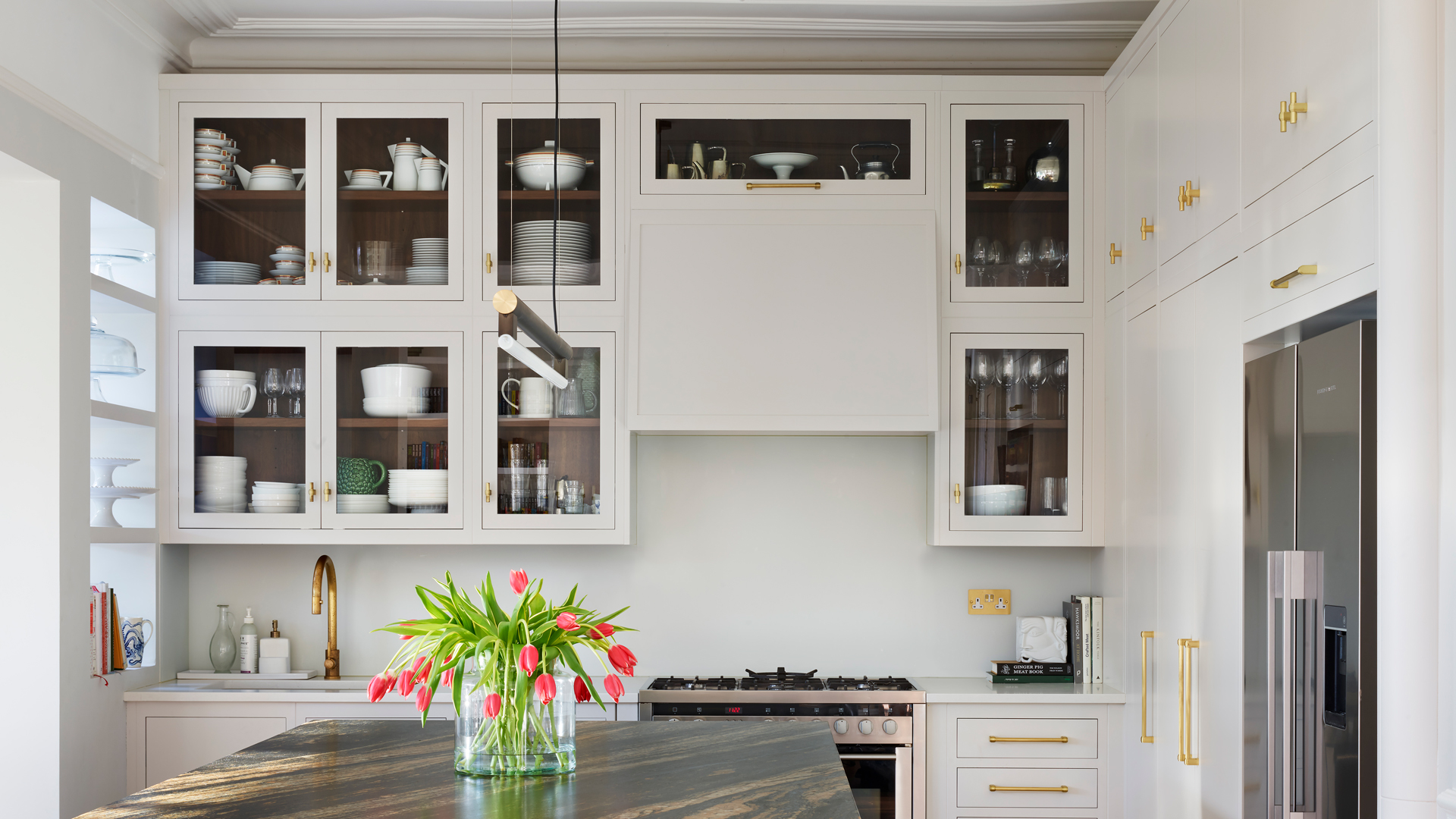
When kitchen space is tight, making use of the gap between cabinets and ceiling can be a clever way of working in additional storage without impacting floor space. Opt for extra-tall upper cabinets instead of standard wall units to utilize space just below ceiling level that might otherwise be left to gather dust.
If adding new cabinetry is not within your budget you can still use the space as effectively with moveable, lidded storage boxes that will provide a concealed place to store all manner of best kitchen gadgets and appliances. Just be sure to measure the space before you buy storage to guarantee it fits.
5. Choose slimline vertical units
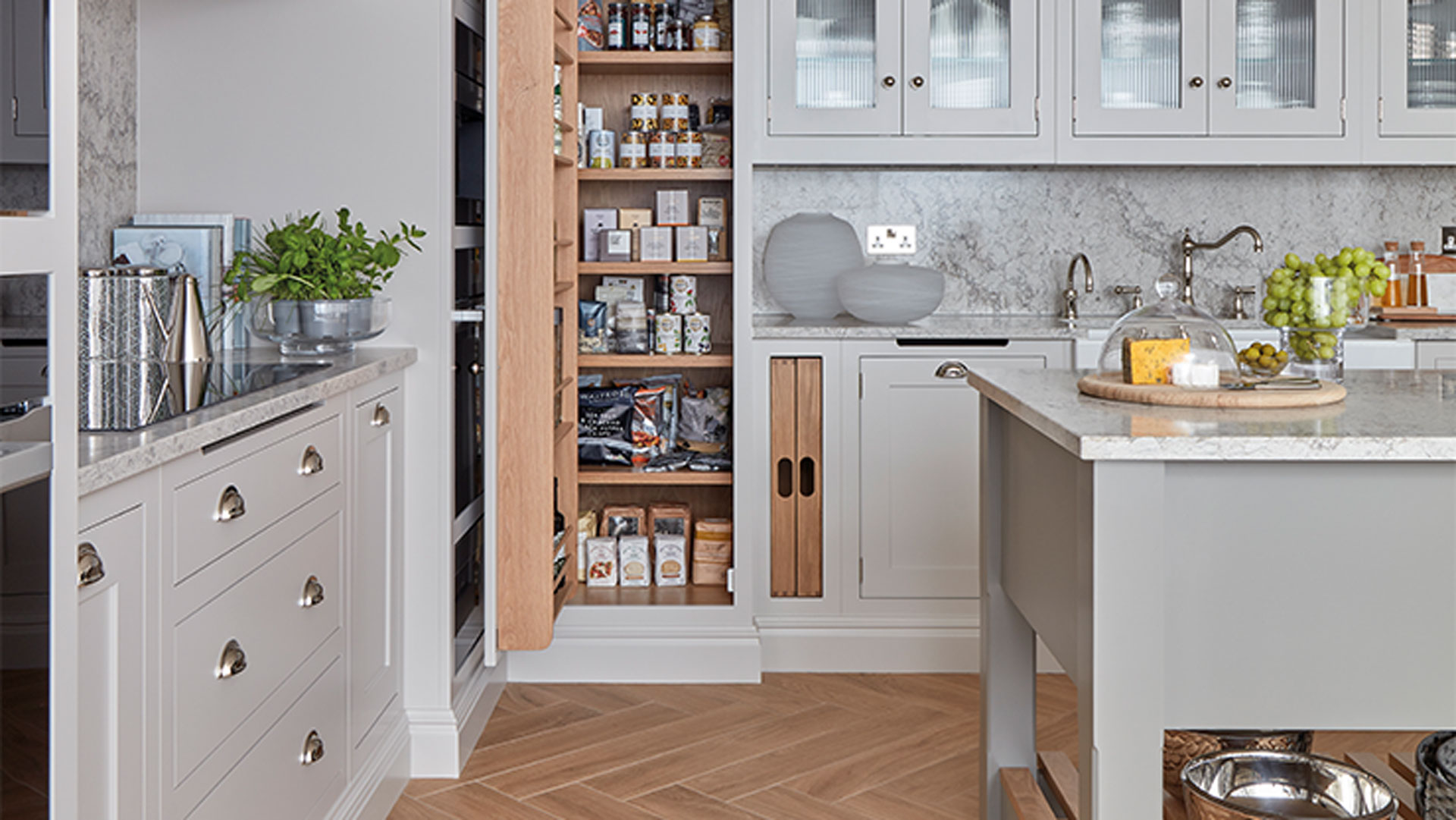
Slimline cupboards, freestanding or fitted, offer a more practical storage solution for small kitchens by utilizing vertical space meaning you feel the benefit of seeing the width of the room – creating a sense of space.
Like when considering how to organize a pantry tall slimline floor-to-ceiling units or narrow larder cupboards offer extra useful storage for foodstuffs, ingredients, and even crockery but take up less floor space than standard base units. Vertical storage units will often offer more shelves than a standard base unit, ensuring no valuable space is wasted.
"If you’re looking at ways to maximize a kitchen space, tall kitchen units provide handy storage and timeless style, making them a great choice for any kitchen design," says Tom Howley, Design Director at Tom Howley kitchens. "Suitable for small and large kitchens alike, you can integrate them in a way that suits your layout and your lifestyle."
6. Make the layout work harder
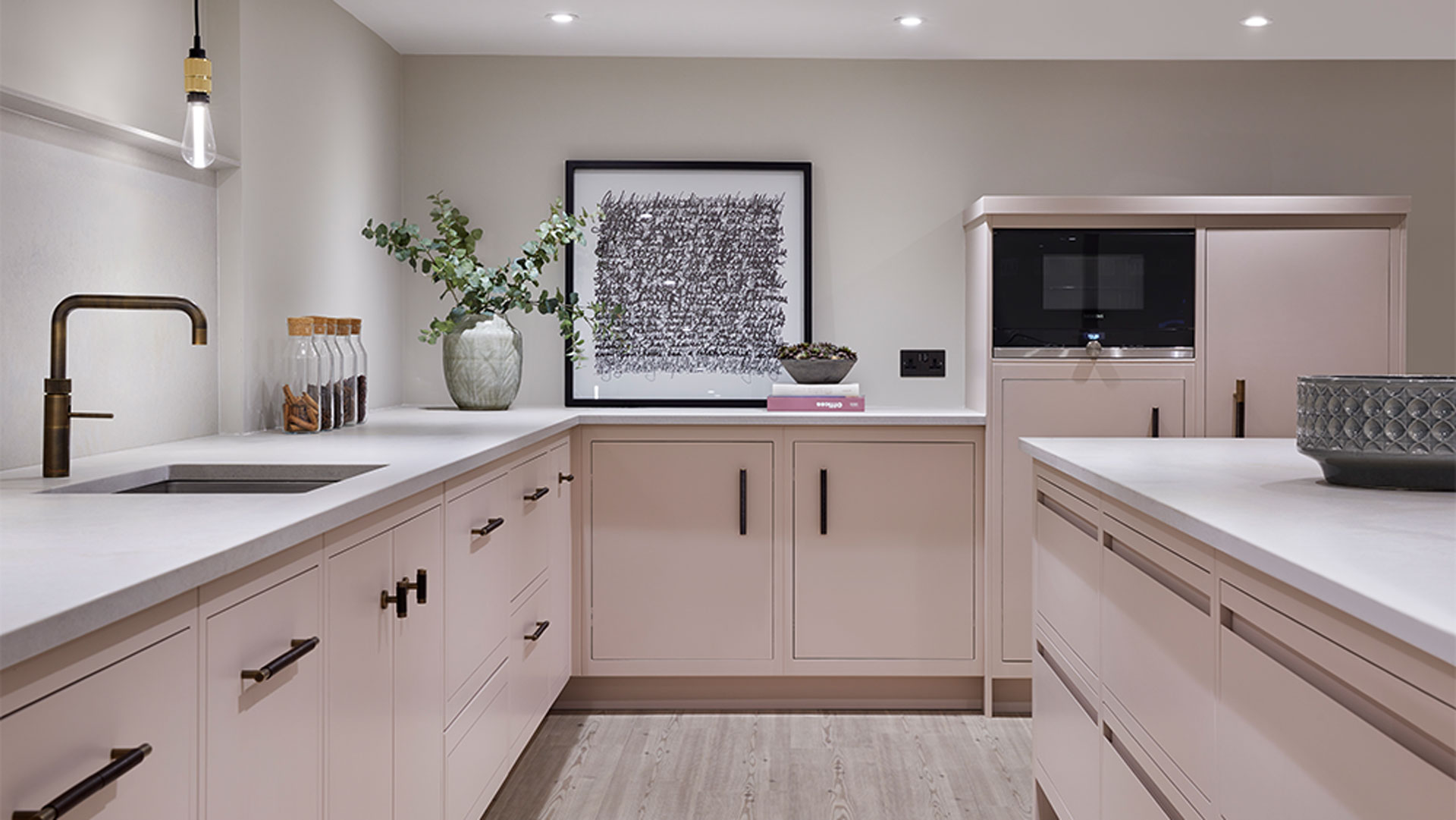
Choosing a layout that makes efficient use of floor space can be the key to getting it right, making a small kitchen space feel less crowded and cluttered.
In a small, square-shaped kitchen, rather than opting for units wall-to-wall, consider an L-shaped arrangement (with units positioned on two adjacent walls) which still gives plenty of cupboard or shelf storage, but without making the kitchen feel too tight and hemmed-in.
"Thinking about how you use the space is really important," says Matt Baker, kitchen designer at Harvey Jones. "For example, opting for an L-shaped layout gives the room an open, more inclusive feel, so it’s easier for family and guests to interact. While other popular layouts for small kitchens include U-shaped layouts, which are a great solution to maximize storage and work surface areas, creating a remarkably efficient cooking space."
"When it comes to choosing the right layout for a small kitchen, the most important consideration is for the space to be easy to navigate," Matt explains. "This is where the working triangle comes in, with sink, cooking, and fridge zones all in relatively close proximity. There should be a good-sized space of worktop run for preparation, preferably next to or opposite the hob zone."
7. Opt for open shelves to balance narrow layouts
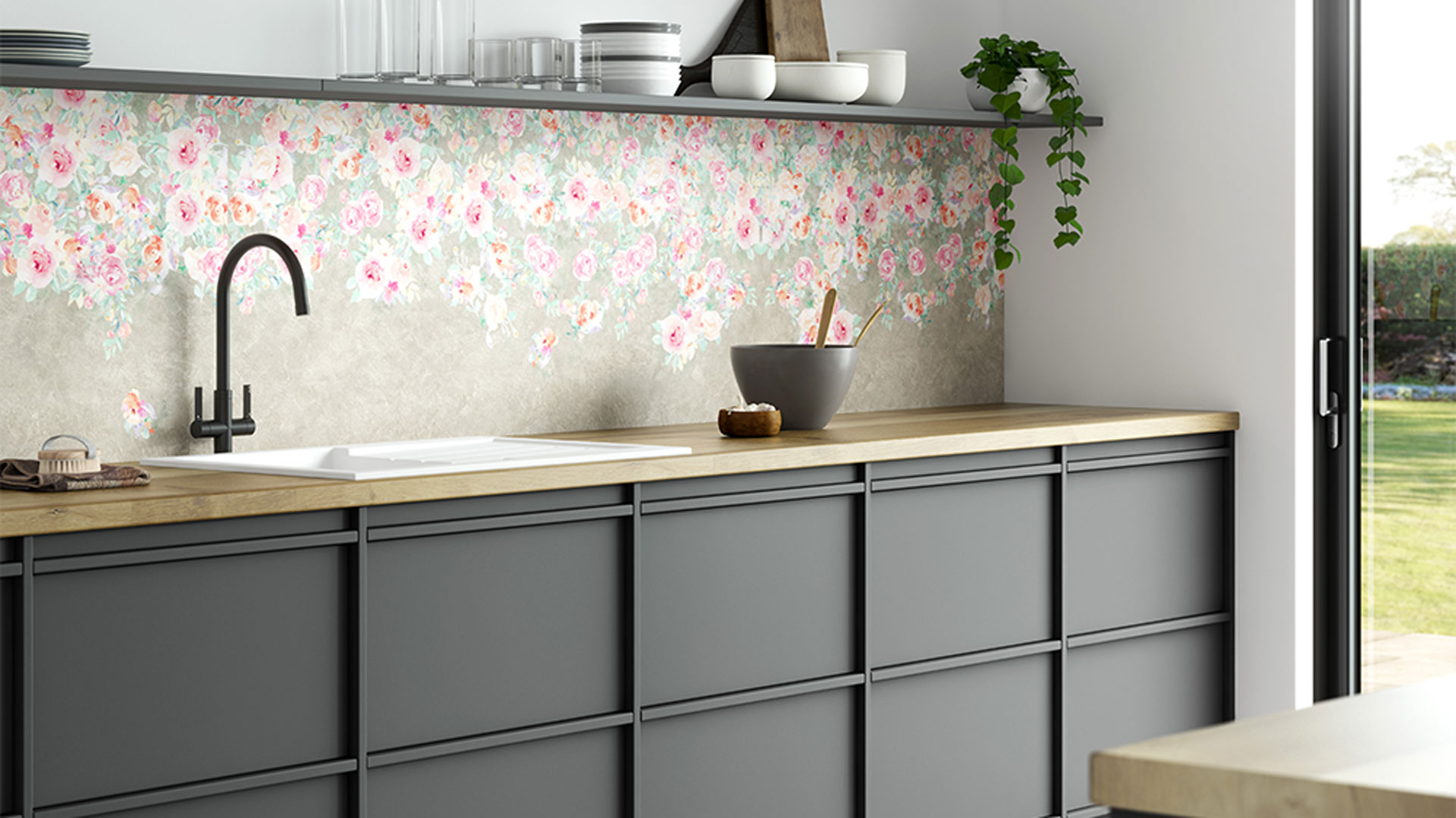
Many small kitchens follow a galley-shaped layout, which is long and skinny, with units on both sides. While galleys can be fairly efficient, with plenty of cupboard space and everything within easy reach, galleys can sometimes feel a bit crowded and corridor-like if lots of units are crammed-in on both sides.
Make a narrow galley kitchen feel more spacious by ditching wall units on one side and opting for open-plan shelving up above instead. Now some might say open shelves are an outdated kitchen trend but we would disagree in this instance.
Used correctly within the space open shelves will make a long, skinny kitchen feel lighter, brighter, and less hemmed-in and create a decorative display area that can be styled with crockery and kitchenware. This smart solution still offers plenty of storage, without overwhelming the small space.
8. Utilize space inside cupboards
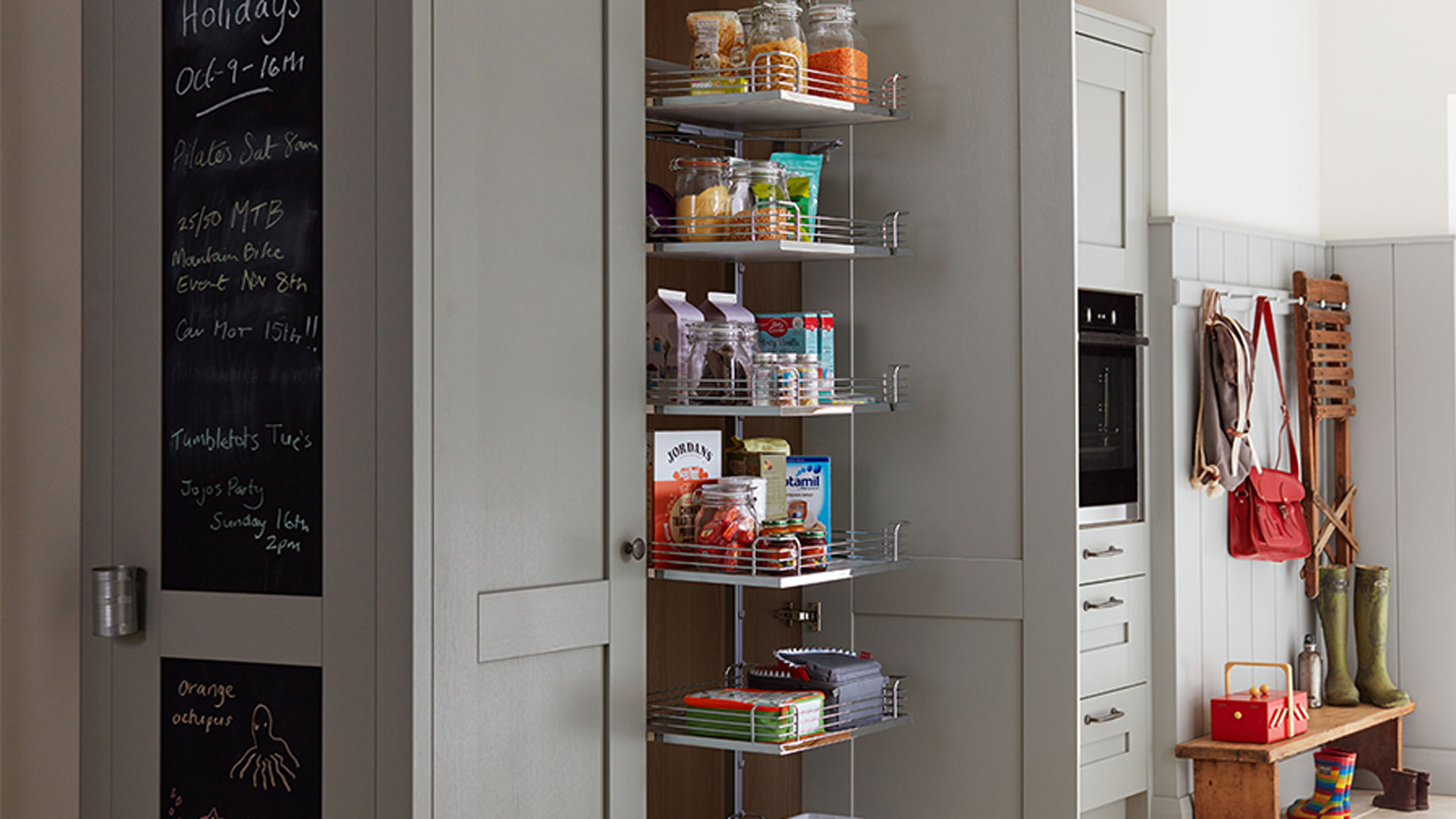
Looking for smart ways to organize kitchen drawers and cabinets to maximize the internal storage available can help create order and move clutter from surfaces.
Adjustable shelves inside cabinets will allow for the interior to be arranged to suit what’s going to be stored inside - with larger gaps between shelves for tall items like boards, trays, and appliances - or smaller gaps for tins, jars, cartons, and packets of food. Utilize any wasted space in between shelves with space-saving racks, stepped shelves, carousels, and under-shelf caddies that are super-useful for storing smaller items that often get lost at the backs of cupboards.
"Or consider innovative larder systems (like these above), that move the contents of the cupboard out to you, making everything easy to see and access," says Graeme Smith, Head of Design at Second Nature Kitchens.
9. Go for wall-mounted storage
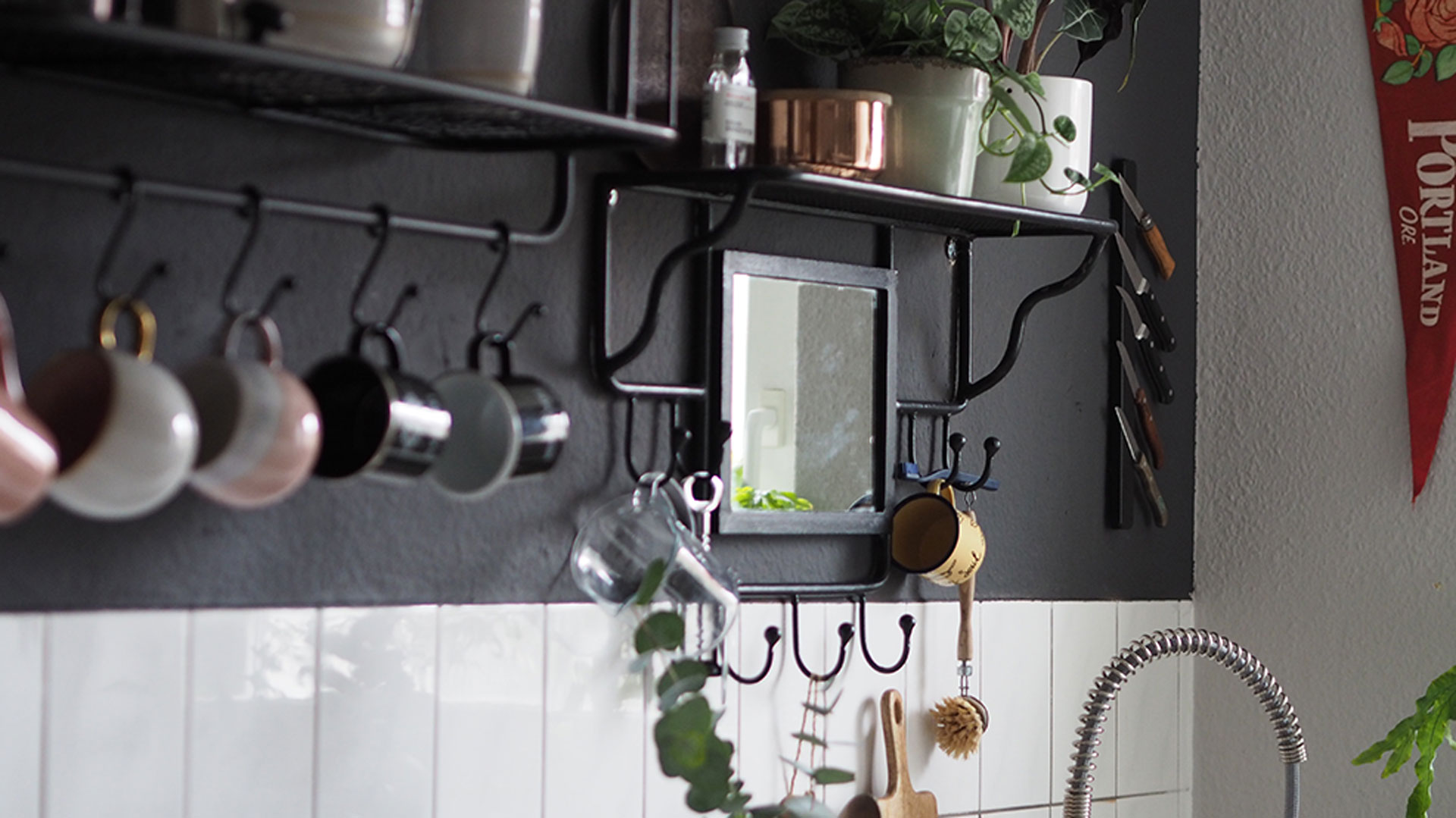
Making use of wall space above counters for extra storage is an easy way to win when it comes to how to organize a small kitchen. "Hooks on walls or in cupboards, make better use of space," says Siân.
Open shelves give easy access to most-used items, while utensil racks are handy for hooking up utensils, chopping boards, mugs, and tea cups, helping to free up counter space while still being easy to grab.
10. Allow space for a small kitchen island
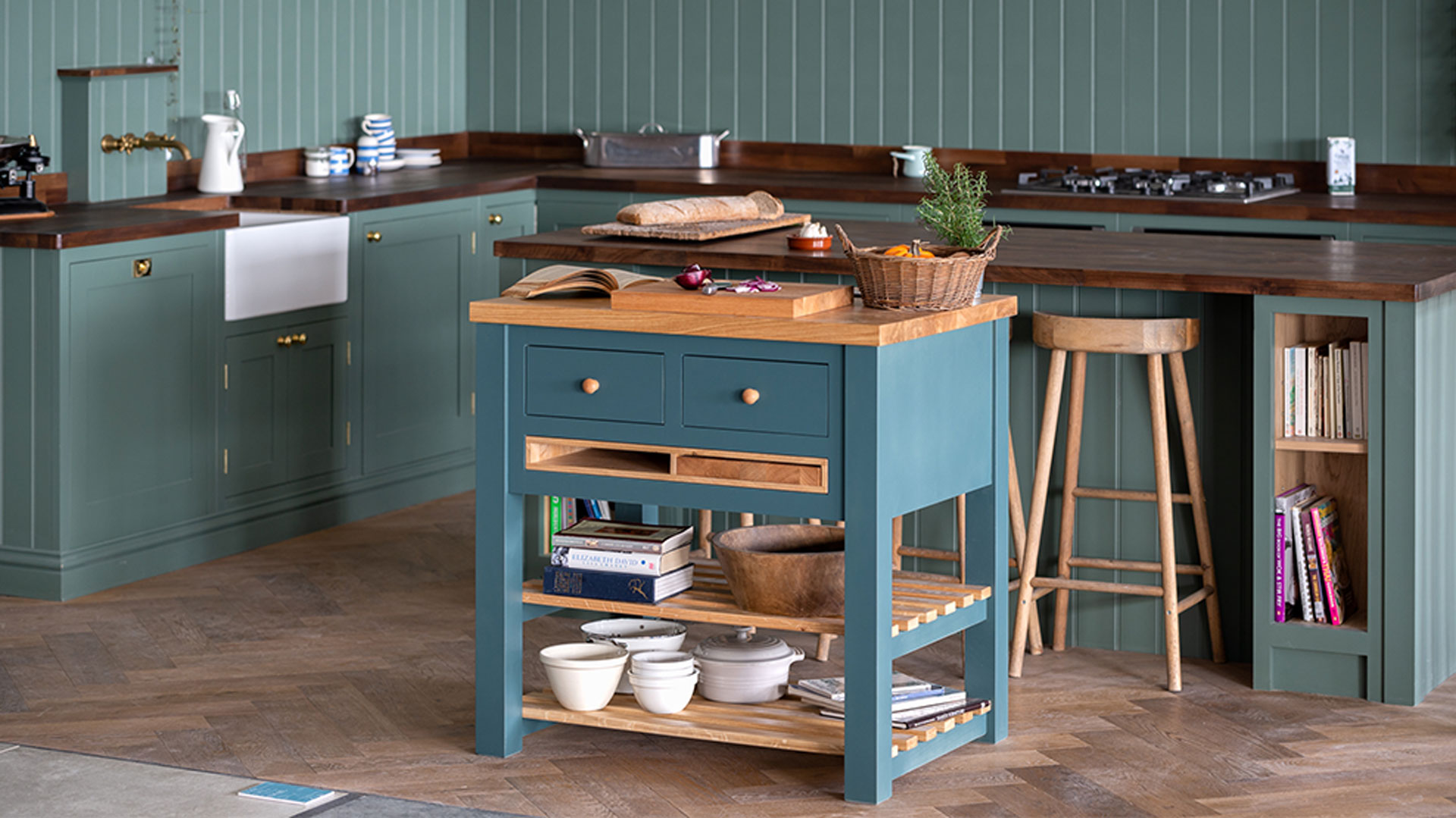
While kitchen islands are a staple of large open-plan spaces, don’t assume that an island is completely out of the question in a kitchen that’s on the smaller side. Having an additional surface for prep or storage will free up countertop space and there are plenty of island designs that are compact or narrower than standard sizes, so can easily be slotted in.
Alternatively, a freestanding island or trolley-style unit can be moved in and out of play as needed so is a practical, space-saving option when space is limited.
"Homeowners with small kitchens automatically assume they haven’t the room for an island, but that isn’t always the case," says Al. "A slimline island adds extra surface space and a cooking area. While an induction hob that has a built-in downdraft extractor is a clever way of opening up the space, while also allowing you to move the hob to the island for sociable cooking set up."
Let's not forget also that a kitchen island is considered an interior design feature that can help to sell your home, meaning it's more valuable than you think.
11. Opt for drawers over cupboards
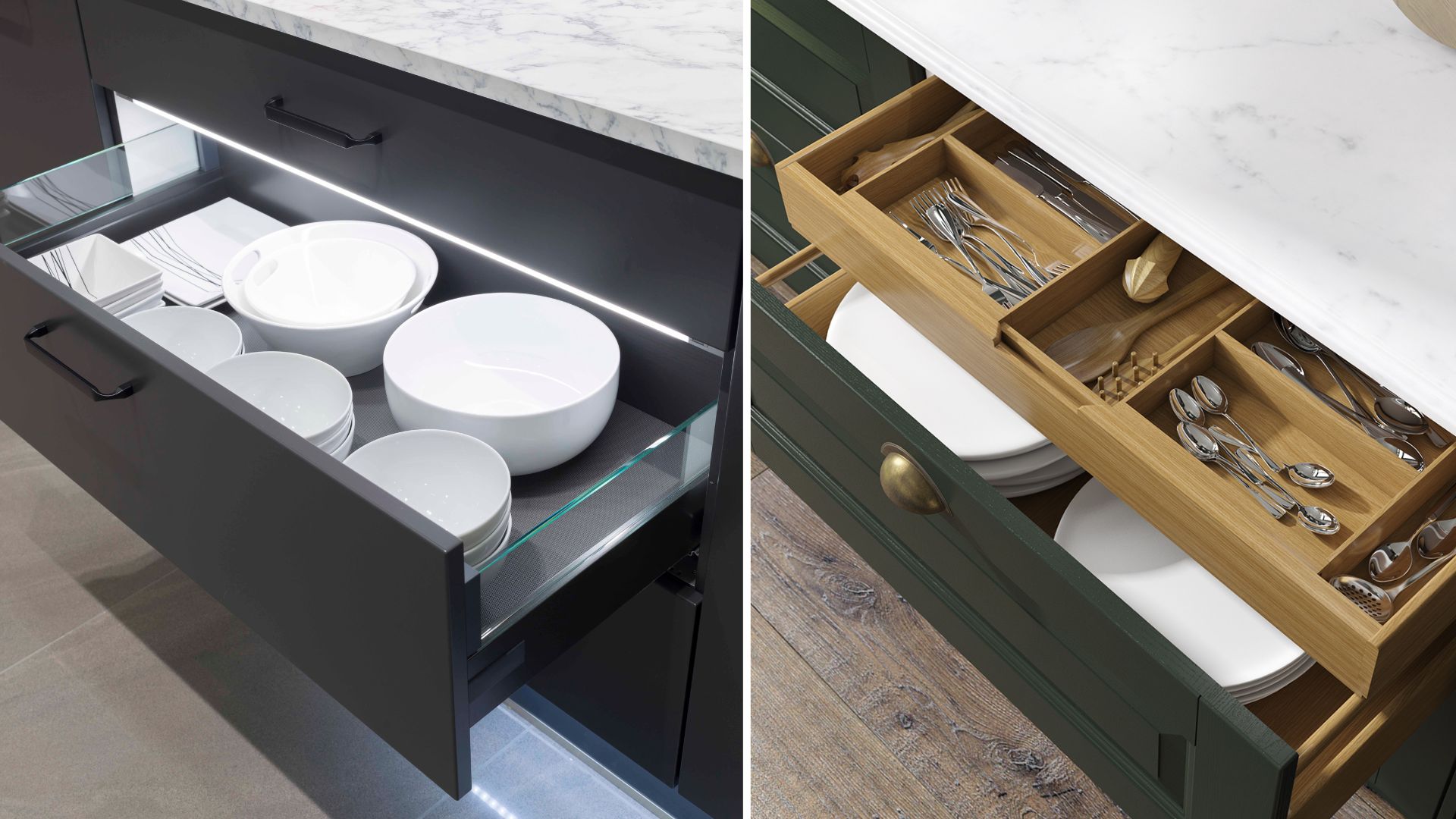
When it comes to organizing a kitchen so often we automatically turn to cupboards for standardized storage, but in actual fact, drawers can often be a better solution.
Take for instance pots and pan storage ideas, when you transfer all your heaviest items to a drawer it suddenly gives you far better access and movability compared with reaching to the depths of a lower cabinet to find your best stainless steel pans.
Also, drawers are often better for storing crockery for the same reason, because managing the weight of stacked items pushed to the back of fixed cabinetry is not good at all. "A drawer brings everything towards you and it’s easy to see the contents as soon as it is opened," explains Symphony’s in-house designer, Josie Medved.
"It’s also easier and safer to lift a stack of heavy plates up from a drawer to the worksurface rather than reach up and carry them down from a wall unit. No more stooping and rummaging at the back of a low-level cupboard. "
Look to maximize the space even further by adding hidden drawers inside larger drawers to still be able to make the most of the vertical space. A small pullout drawer for cutlery is a great example of how this can be done efficiently. Josie also suggests: "Consider adding sensor lights to pan drawers for better visibility. Use drawer dividers to help to keep smaller items in their place."
12. Work into corners with ease
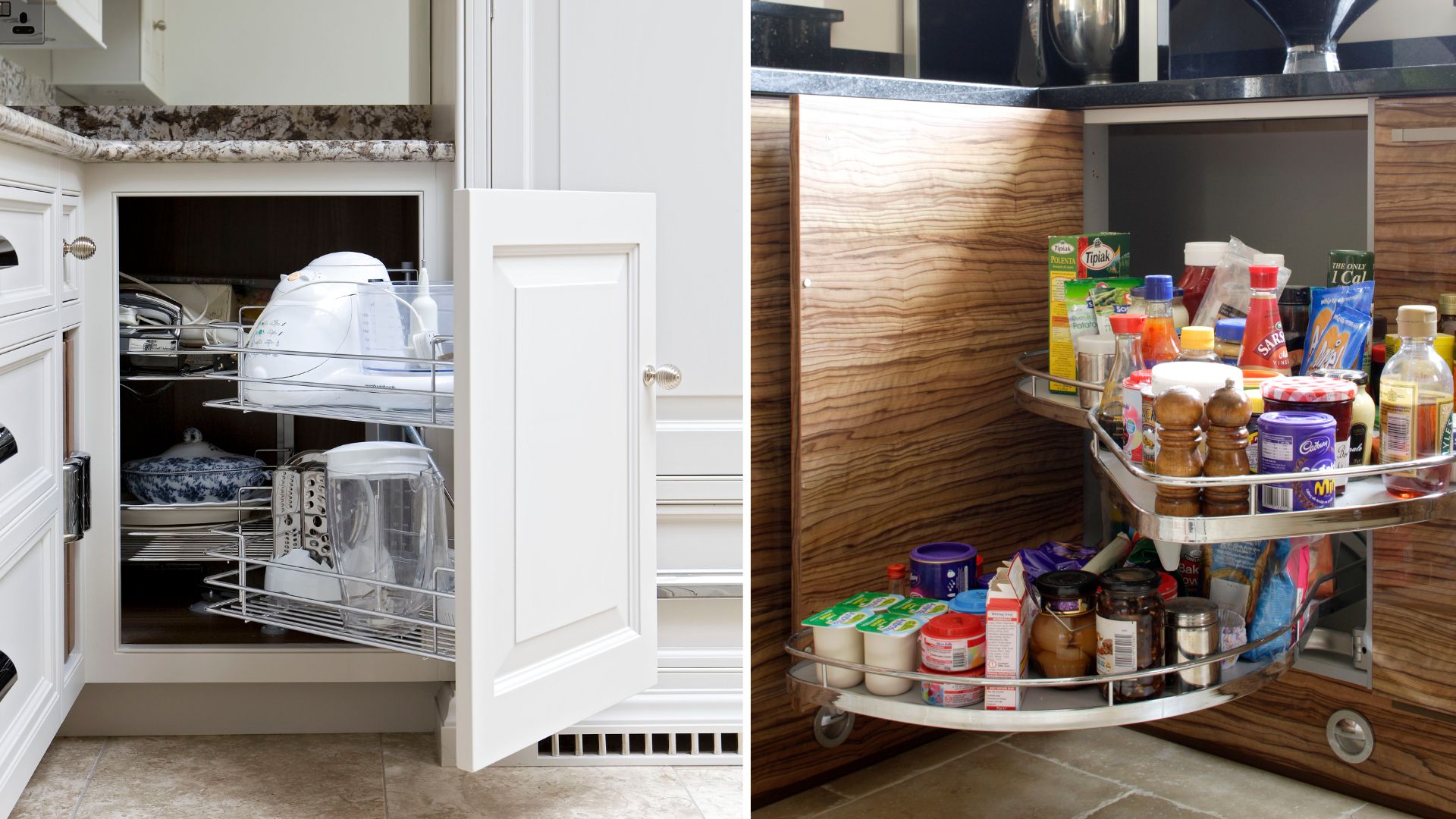
Corners units are handy in the sense that they provide ample cabinet space for storage, but so often it's not useful storage because you can't access it without pulling everything out. That's where smart pull-out solutions can save the day, making every inch highly accessible.
"A Le Mans pull-out is also a great solution for maximising storage in a corner cupboard," suggests Josie. "Pull-out wirework in base cabinets is a great way to store smaller items such as herbs and spices as well as bottles of oils and sauces. The grippy bottom of the wirework also helps to keep everything upright, avoiding spills."
13. Stack the shelves with efficiency
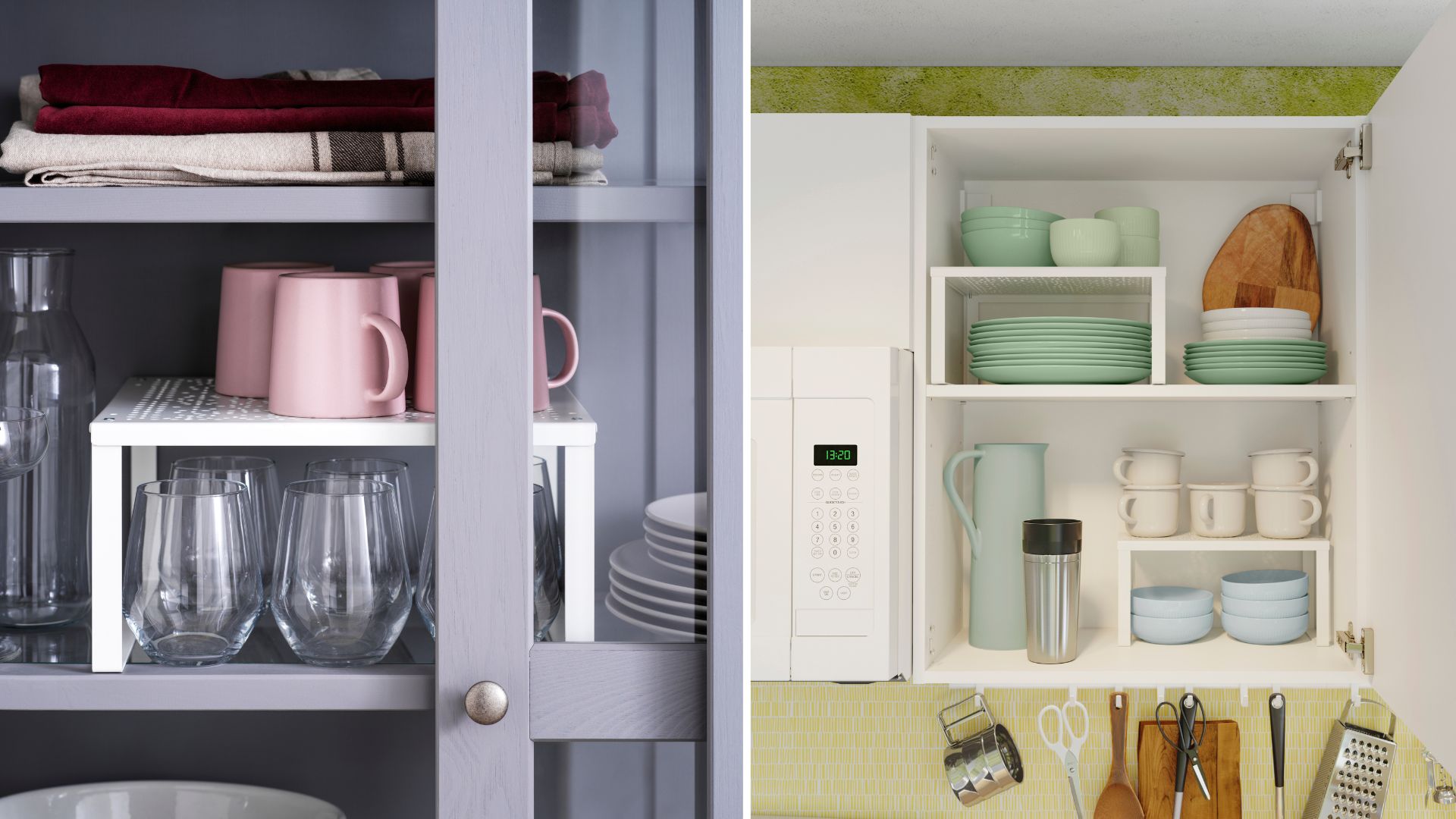
Not all smart storage solutions have to involve great expense or an element of DIY, in fact, some of the cheapest accessories can get to work in an instant to improve your small space.
A great example is the $9.99 VARIERA Shelf Insert by IKEA available in four different sizes, it is versatile enough to fit in any standard kitchen cabinet to add additional shelving to the space for immediate extra storage. You can use these to stack kitchenware or simply elevate accessories – doubling your useable space in no time.
14. Choose moveable solutions
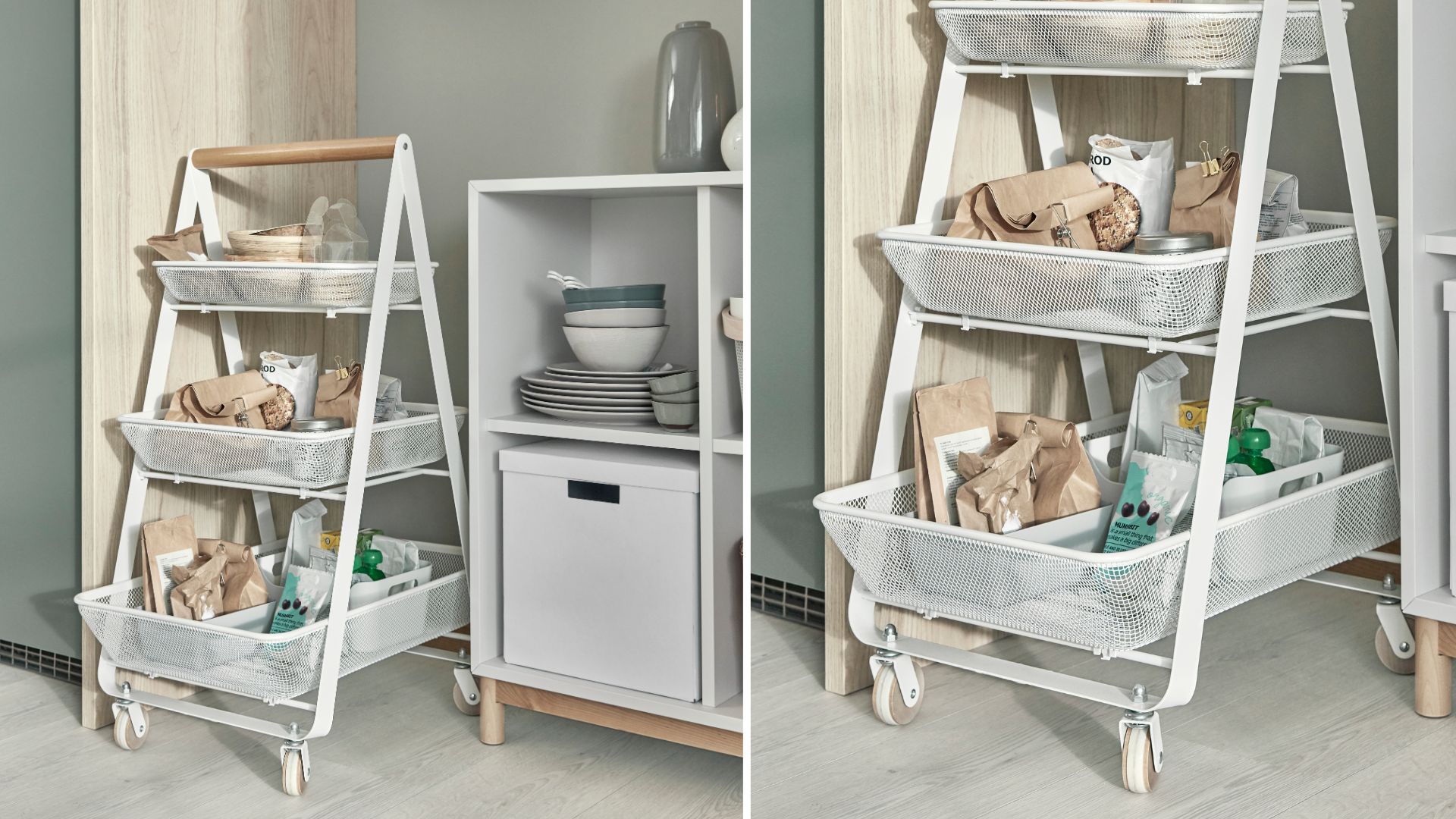
Freestanding pieces are always a welcome addition when space is limited because you have the freedom to change the layout to suit your needs at any given time. Freestanding storage units are ideal to organize a small kitchen because they can be moved with ease to make space more accessible.
A prime example is the $69 RISATORP Utility Cart which provides ample stacked storage without taking up valuable cabinet space. The simple tiered design, with its mesh wire framework, doesn't feel imposing on any kitchen, especially not one lacking in space.
How do I design a small kitchen layout?
You can make extra space in a small kitchen by following our expert advice above, for easy ways to win. But if you are at the kitchen planning stage and looking to design a small kitchen with a sense of extra space, Matt offers this advice, "Galley kitchens offer a simple and practical option for small kitchens. The great thing about them is that everything is within reach."
With insight into making the small space more practical, he adds, "Positioning your sink on the opposite side of the cooker is a good idea, as it avoids worktop conflict. Think also about placing your fridge freezer away from the windows and near the entrance, so that people can access it without entering the kitchen."
How do I organize my kitchen with a small counter space?
The best way to organize your kitchen if you have small counter space is to limit the number of kitchen items you have out on the counters – save space for essentials only, a great general home organization idea. If you overwhelm an already limited space with kitchenware and appliances you will instantly make the small space feel more chaotic and less organized. Start by decluttering your small kitchen to ensure everything you have left to store is essential and worthy of taking up the limited space on offer.
Next, you should look to make your cabinets and drawers work harder to accommodate as much as physically possible to aid your mission of keeping the small countertops clear and organized. Look for internal storage racks and compartments that can turn every inch of cabinet space into valuable storage potential. The more room. you can make inside your concealed cabinets the less you'll have to contend with items cluttering up the small counter space.

Lisa is a freelance journalist who has written about interiors for more than 25 years and has worked on all the major homes titles, primarily Ideal Home, but also including Homes & Gardens, Country Homes & Interiors, Style at Home, Livingetc, Woman & Home, Easy Gardens and Good Homes magazines. Homes and interiors have always been a passion and she never tires of nosying around gorgeous homes, whether on TV, online, in print or in person, as well as being a serial shopper/bargain hunter.
- Tamara KellyLifestyle Editor