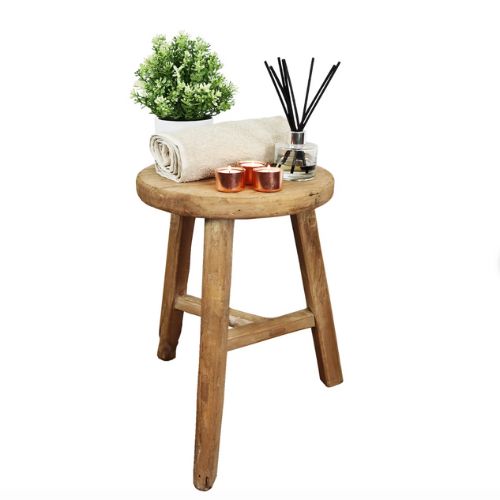5 bathroom design rules I always follow, as an interior designer
Bathroom renovation decisions can feel overwhelming – these are the design principles I always follow for a functional, calming space
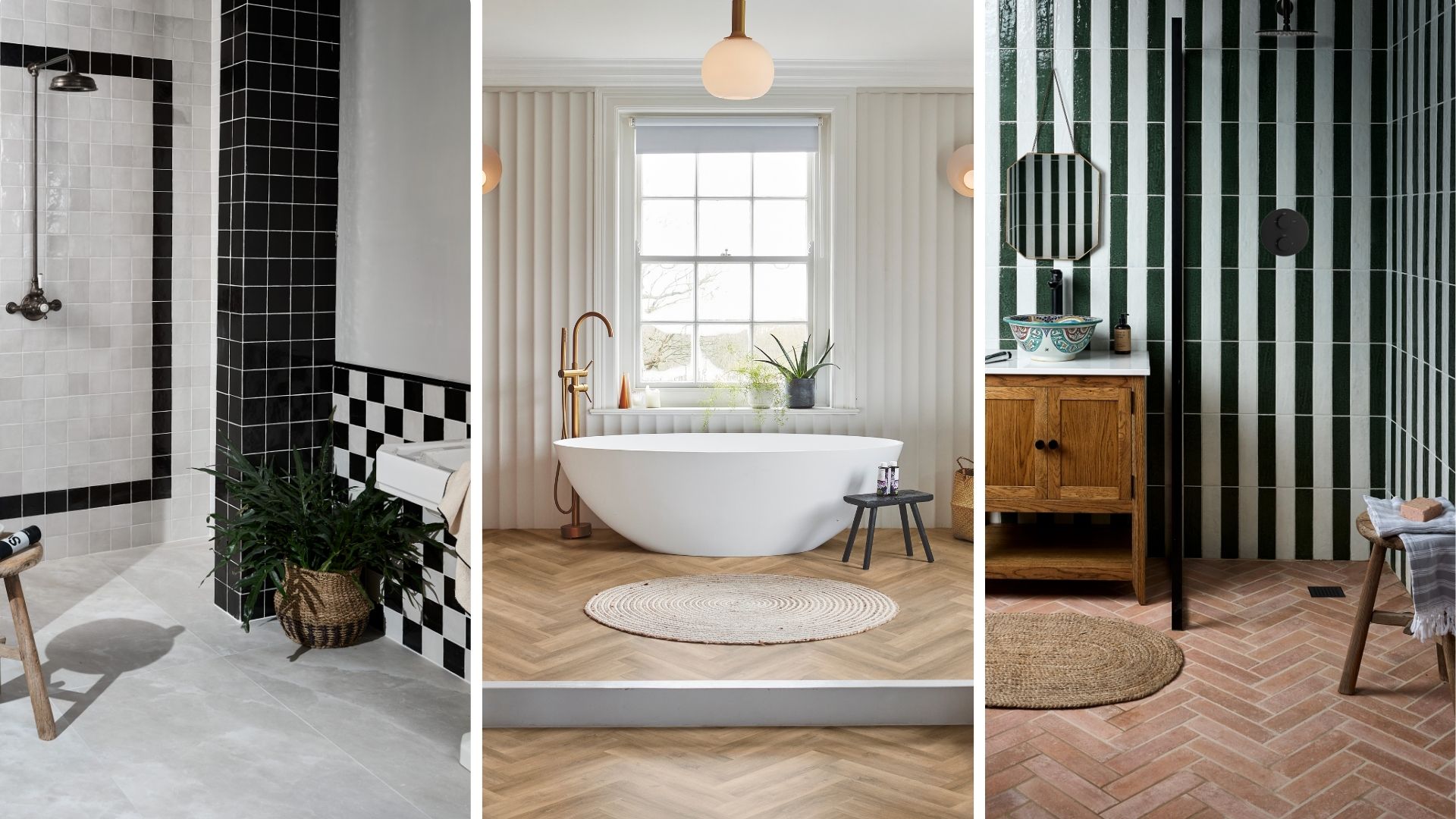

When bathroom layout, storage, decor, and lighting all come together, we can create spaces that are a joy to spend time in, adding a little luxury to our daily routines. Of course, every bathroom and household is different, but there are a few general bathroom design rules that, for me, are a no-brainer when I'm advising clients on a bathroom project.
The kitchen tends to get all the glory, but given that we start and end our day in the bathroom (and it's the one space guests are most likely to visit) it's a space that merits some careful planning and design attention.
The decisions can feel overwhelming, so it's always a good idea to speak to a professional if you can, whether you want to adopt some of this year's biggest bathroom trends or be guided by what you love.
Bathroom design rules to follow
Good bathroom design will always blend aesthetics – those tiles that make your heart sing, the roll-top bath, the beautiful view – with the practicalities of everyday life, such as heating, ventilation, and needing to store a lot of stuff.
1. Use some non-bathroom features
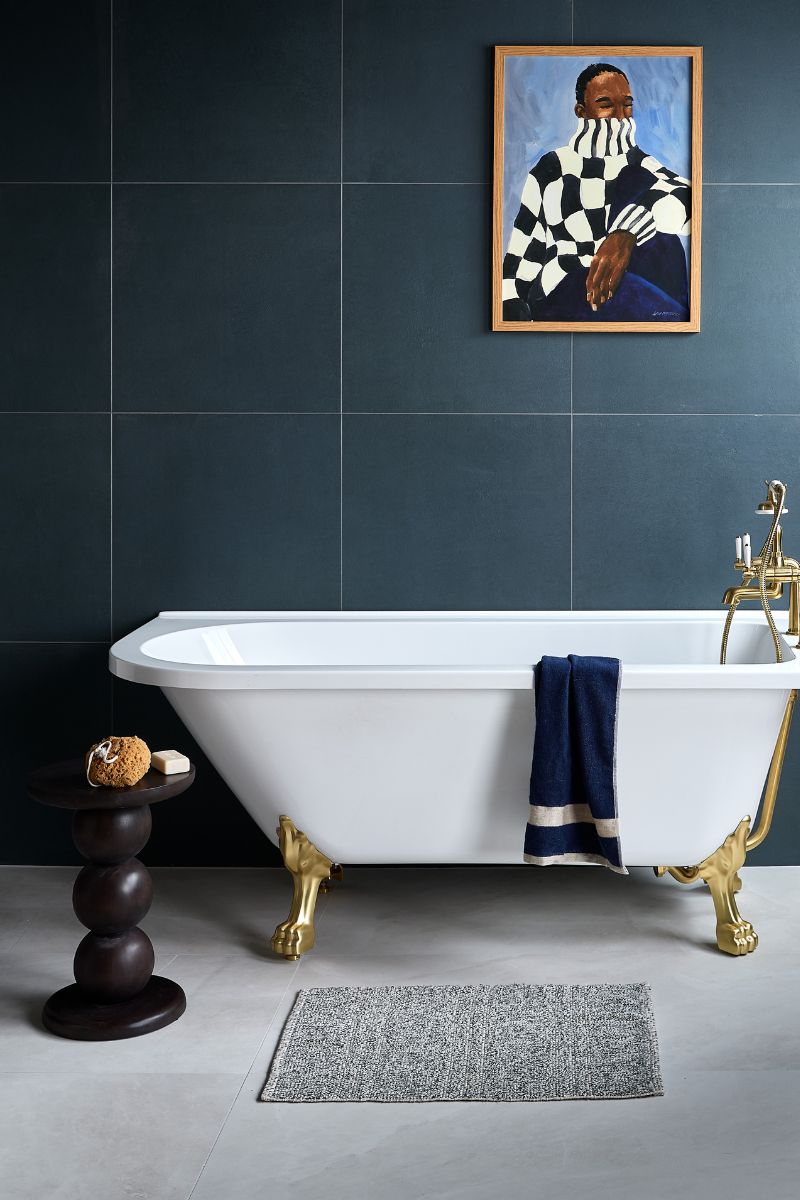
I love a bathroom that feels more like a room in which you bathe – so a little more cosy and less 'bathroomy' than the standard bathroom. For instance, you could go for painted walls rather than lots of tiles.
Sophie Clemson advises her clients to avoid having tiles everywhere in the bathroom, as she says this can feel quite dated and can look like a wetroom if the tiles are from floor to ceiling. 'Place tiles only where you need them due to water, such as around the shower and sink area. This will create a modern look,' she says.
Other ways to create a cosy or quiet luxury aesthetic include soft window treatments, such as fabric curtains or a Roman blind layered over a wooden Venetian blind. Then, add accessories like the best indoor plants for your health and well-being, artwork, a low stool by the bath, a bathroom rug, and even a small bookshelf if there's a spot where it won't get damp.
Sign up to our free daily email for the latest royal and entertainment news, interesting opinion, expert advice on styling and beauty trends, and no-nonsense guides to the health and wellness questions you want answered.
You can always soften an existing bathroom with decor but if you like the idea of a homely bathroom that invites you to linger for longer, think about ways of adding visual warmth and texture at the renovation stage.
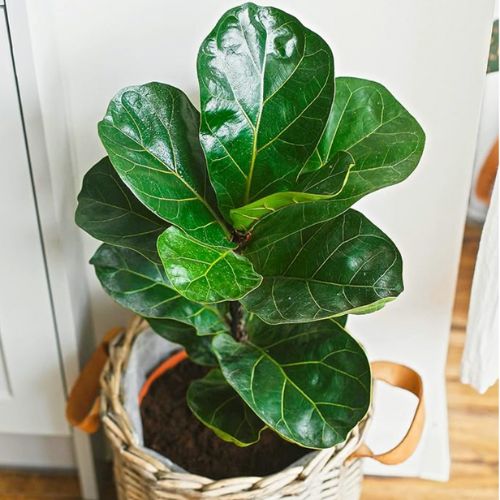
RRP: £14.99 | Fiddle leaf figs have beautifully veined leaves and like some humidity, making them great for bathrooms as a plant that can help with condensation. This one from Amazon is around 40cm tall but can grow to between 4 and 8 metres tall.
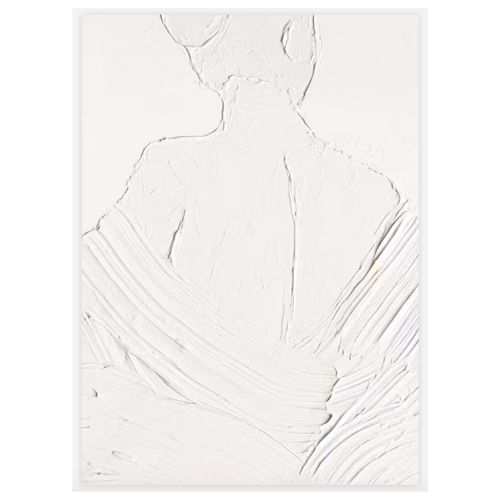
RRP: £29.95 | This print of a woman from the back will look beautiful in bathrooms, adding texture and subtle art and working with any bathroom colour scheme.

Sophie Clemson is the co-founder of The Living House, an affordable online interior design company that helps busy families transform their homes easily, online and within their budget.
2. Factor in more storage than you think you need
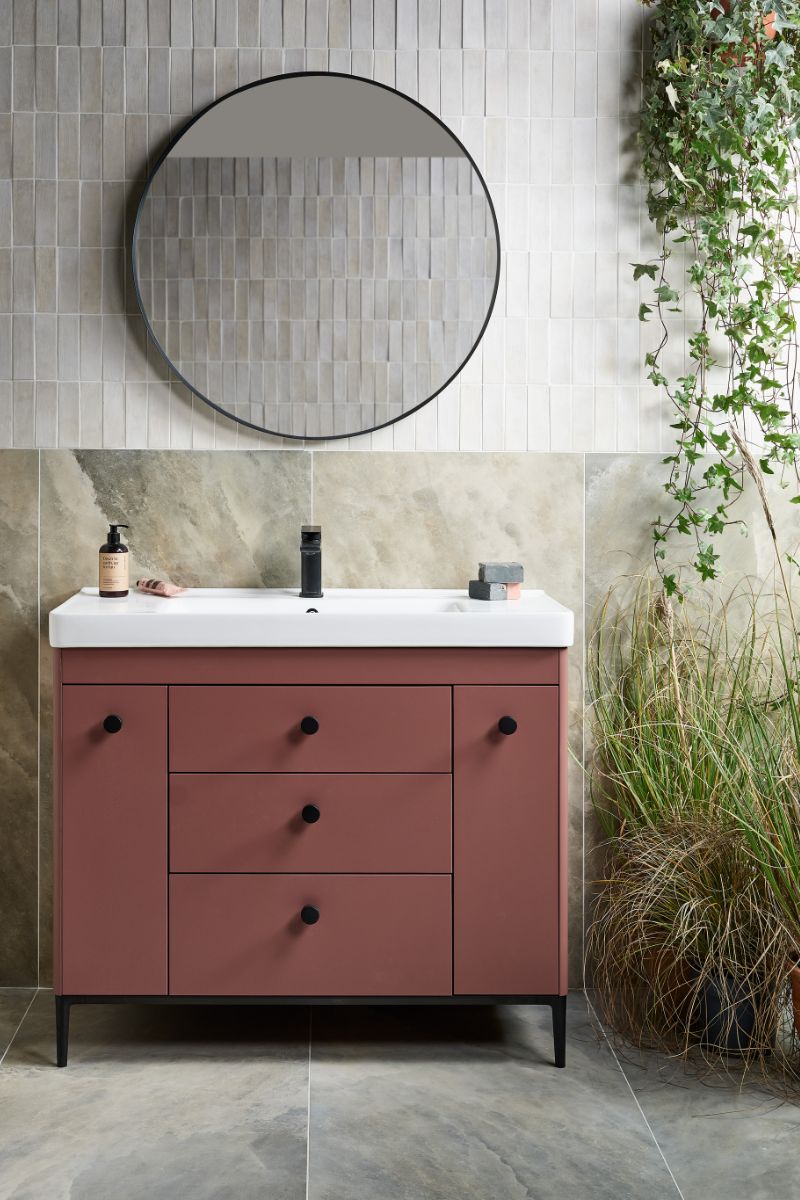
Bathrooms quickly become overrun with our daily skincare products, toiletries, shampoo bottles, and towels, as we go about our daily routines. So, where space allows, it's always sensible to accommodate all our bathroom paraphernalia to help keep things organised and help declutter your bathroom to free up space. After all, physical clutter means mental clutter.
"Bathroom storage is especially important in a family home," adds Sophie Clemson. "There are so many toiletries that build up over time, which can make your bathroom look cluttered, therefore, plan in plenty of storage."
Consider shower niches, as these always look super smart, a mirrored cabinet, open shelving, woven baskets, a kitchen sink unit with drawers beneath, and plenty of hooks.
One of my favourite bathroom storage solutions is to create a hidden cupboard in a wooden bath panel by cutting out a square in the panel and adding hinges and a handle. This creates lots of extra space for storing towels or whatever else and doesn't take up any room.
3. Let the light in
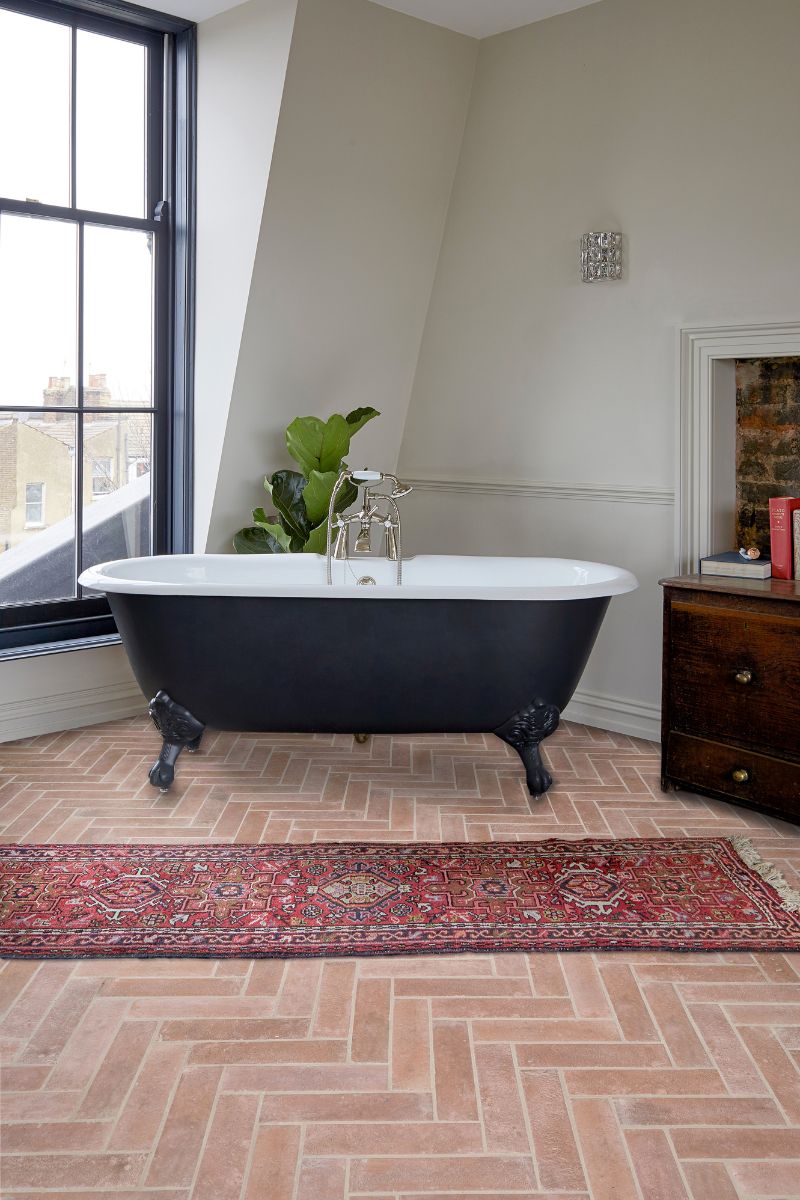
Many home layouts mean we're not blessed with a window in our bathroom or en suite, in which case, it's important to think about lighting, ventilation and ways to avoid excess humidity.
But, if you can, allow natural light to flow in as much as possible by installing a larger window, adding a skylight, or using glass shower screens that the light can travel through. Ensure you stay on top of cleaning glass shower doors to keep the look gleaming and airy.
Opt for window treatments that don't block the light and only have frosted glass where it's totally necessary.
Mirrors and reflective surfaces will also bounce light around, and plants can also make the space feel more airy – a favourite interior design trick for making a small room look bigger. We all want our bathrooms to feel like our own personal spa, and sunlight streaming through the windows creates a sense of well-being and connection with nature.
4. Create a focal point

The focal point or, as it's often called, the 'wow moment' in your bathroom might be obvious – a beautiful roll-top bath sitting in a window, a walk-in shower in a dark green tile, or a beautiful terrazzo sink.
Or, it might be less clear. Think about where your focal point will be, and if the room lacks one, you can add a statement light fitting, a large piece of artwork, or a big mirror. Each of these will create a focal point or 'destination' in smaller bathrooms and en suites, drawing the eye and making the space feel more cohesive. By creating an area that's the centre of attention, the whole design will feel more pulled together, making your bathroom look more expensive and well-designed.
5. Carefully plan your layout
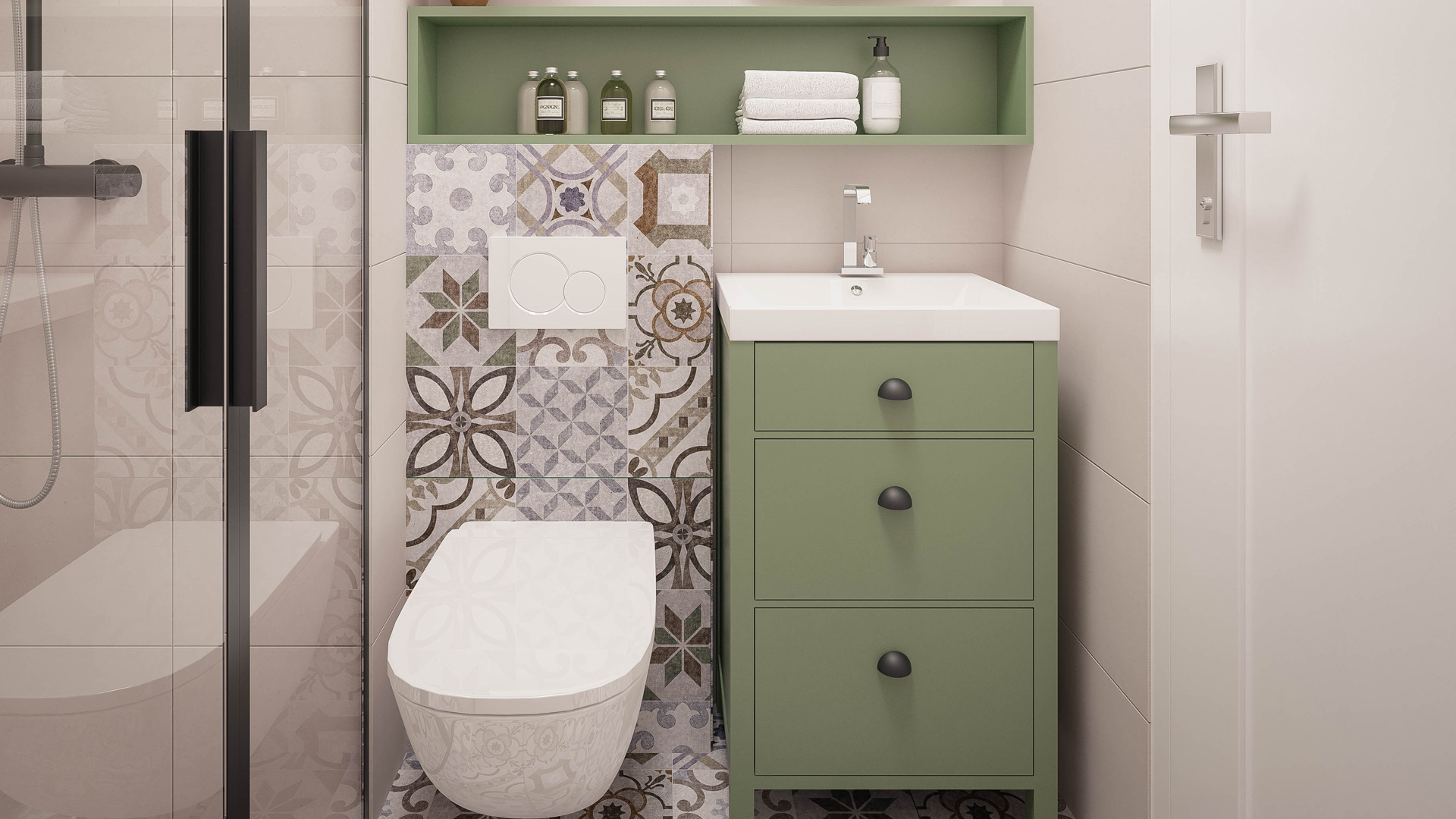
Think carefully about the most functional layout for the bathroom based on your bathing habits and how many people are using it. "We always recommend working with a bathroom planner to see what's possible in your space, as you may want a certain layout, but because of plumbing, you may have to have a little rethink," says Sophie Clemson. Not measuring your space correctly is the most common bathroom design mistake to avoid.
"We recommend not cramming too much into the space, as it can make the room feel smaller. If you’re working in an empty room, mark out the bath, shower, toilet, and sink with masking tape," Sophie adds. "This will give you an idea of how much floor space you will have remaining and whether changes need to be made while they can."
"Depending on the size of your bathroom, you may not have much choice in the layout of the sanitaryware," says Sophie. "If you have to position the sink next to the shower, consider a wall-hung floating cabinet because it will help to give the illusion of more space if you can see underneath the sink."
The more floor space visible, the more spacious the bathroom will feel, so consider storage cabinets with legs and wall-mounted toilets. Keeping items up off the floor will also make cleaning the bathroom much easier.

Millie Hurst is a freelance writer and interior designer based in Sheffield, helping clients create homes that are characterful, curated, and highly functional. Interior design inspirations include Jake Arnold, Beata Heuman and Abigail Ahern. Her personal style is a 'liveable maximalism' with boho, nature-inspired designs.
She has seven years of experience in the world of digital journalism, most recently working as Head of Solved at Homes & Gardens, where she wrote and edited countless features on home organisation, decluttering and interior design. Before that, she was Senior Content Editor at Ideal Home.
